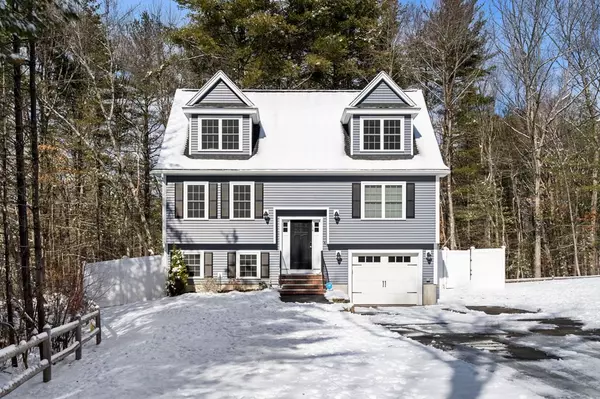For more information regarding the value of a property, please contact us for a free consultation.
Key Details
Sold Price $850,000
Property Type Single Family Home
Sub Type Single Family Residence
Listing Status Sold
Purchase Type For Sale
Square Footage 2,259 sqft
Price per Sqft $376
MLS Listing ID 73084841
Sold Date 04/24/23
Bedrooms 3
Full Baths 2
Half Baths 1
Year Built 2019
Annual Tax Amount $7,485
Tax Year 2022
Lot Size 3.250 Acres
Acres 3.25
Property Description
Looking for the perfect TURN KEY single family? Welcome to 154 Cook Street! Built in 2020, this 3 bedroom 2.5 bath has all the bells and whistles. The first floor features an open concept living area with beautiful hardwood floors and recessed lighting throughout. In the kitchen you will immediately notice the large center island, quartz countertops, stainless steel appliances as well as the built out pantry. The living area is perfect for entertaining with both an electric fireplace and deck right off the living area. Upstairs you will find an oversized primary bedroom with hardwood flooring, custom closet system and full bath. The remaining two bedrooms feature wall to wall carpet and an additional bathroom on the second floor. If you need additional space look no further than the finished basement area which would be perfect for a bonus room or office space! The attached garage, central vacuum system, Hunter irrigation system and many other customizations make this home a MUST SEE!!
Location
State MA
County Middlesex
Area Pinehurst
Zoning 9999
Direction Google Maps. Aldrich Road to Cook.
Rooms
Family Room Flooring - Wall to Wall Carpet
Basement Finished, Garage Access
Primary Bedroom Level Second
Dining Room Flooring - Hardwood, Recessed Lighting
Kitchen Flooring - Hardwood, Countertops - Stone/Granite/Solid, Kitchen Island, Deck - Exterior, Recessed Lighting
Interior
Interior Features Central Vacuum
Heating Forced Air, Natural Gas
Cooling Central Air
Flooring Wood, Tile, Carpet
Fireplaces Number 1
Fireplaces Type Living Room
Appliance Range, Dishwasher, Disposal, Microwave, Refrigerator, Washer, Dryer, Tank Water Heaterless
Laundry Electric Dryer Hookup, Washer Hookup, Second Floor
Exterior
Exterior Feature Rain Gutters
Garage Spaces 1.0
Fence Fenced
Community Features Shopping, Medical Facility, Conservation Area, T-Station
Roof Type Shingle
Total Parking Spaces 2
Garage Yes
Building
Lot Description Corner Lot
Foundation Concrete Perimeter
Sewer Public Sewer
Water Private
Schools
Elementary Schools Ditson
Middle Schools Locke
High Schools Bhs
Read Less Info
Want to know what your home might be worth? Contact us for a FREE valuation!

Our team is ready to help you sell your home for the highest possible price ASAP
Bought with Diamond Estates & Associates • Keller Williams Gateway Realty



