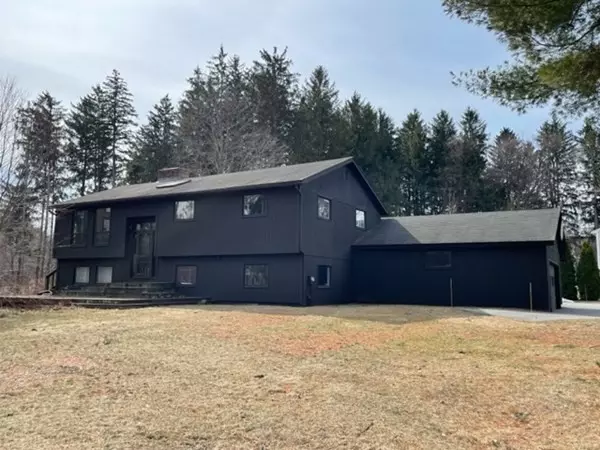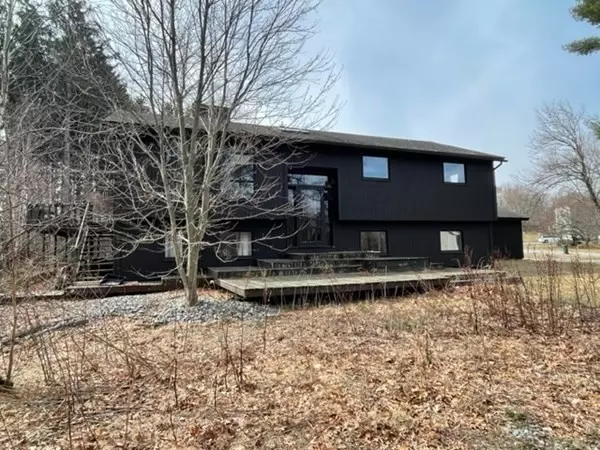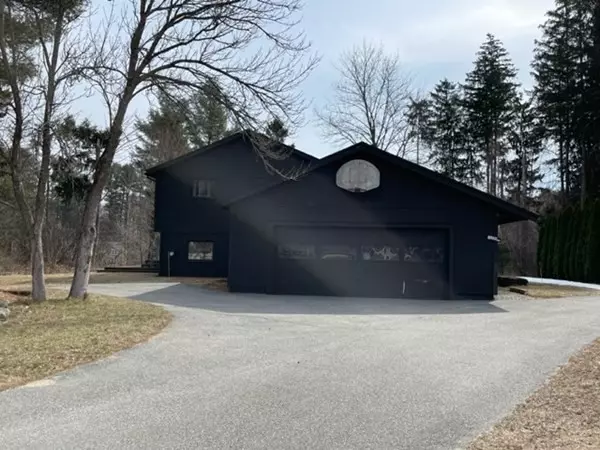For more information regarding the value of a property, please contact us for a free consultation.
Key Details
Sold Price $650,000
Property Type Single Family Home
Sub Type Single Family Residence
Listing Status Sold
Purchase Type For Sale
Square Footage 2,248 sqft
Price per Sqft $289
MLS Listing ID 73090588
Sold Date 04/28/23
Bedrooms 5
Full Baths 2
Year Built 1972
Annual Tax Amount $5,982
Tax Year 2022
Lot Size 0.650 Acres
Acres 0.65
Property Description
Great opportunity to live on a cul-de-sac in one of Billerica's most desirable neighborhoods - Bear Hill Estates! This sizable property features open floor plan perfect for entertaining with 5 bedrooms, 2 baths, kitchen w/ gas range and wall ovens, dining room w/ ceiling fan, large living room w/ skylight and vaulted ceiling allowing plenty of natural light, 3 ample sized bedrooms on the main floor and full bath with cedar walls, tub/shower combo and skylight.The ground level is adorned with 2 bedrooms w/ closets, an office w/ built-in bookshelves, laundry area, full bath and a bonus room. This property has tremendous potential and includes a whole house fan, wrap-around deck, storage shed, 2 car garage, alarm system, central a/c & more on an expansive lot!! Bring your design ideas to make this property your own!! Property being sold as-is. Great location close to Billerica center, shopping, schools, restaurants, etc. Showings begin at OH's Sat 3/25 & Sun 3/26 from 12-1:30PM.
Location
State MA
County Middlesex
Zoning 2
Direction Use GPS
Rooms
Basement Full, Partially Finished, Interior Entry, Garage Access, Concrete
Primary Bedroom Level First
Dining Room Ceiling Fan(s), Flooring - Wall to Wall Carpet
Kitchen Skylight, Vaulted Ceiling(s), Flooring - Vinyl, Kitchen Island, Deck - Exterior, Exterior Access, Open Floorplan, Gas Stove
Interior
Interior Features Home Office
Heating Forced Air, Natural Gas
Cooling Central Air, Whole House Fan
Flooring Vinyl, Carpet, Hardwood, Flooring - Wall to Wall Carpet
Fireplaces Number 1
Appliance Range, Oven, Dishwasher, Refrigerator, Washer, Dryer, Gas Water Heater, Tank Water Heater, Utility Connections for Gas Range
Laundry Washer Hookup, In Basement
Exterior
Exterior Feature Rain Gutters, Storage
Garage Spaces 2.0
Community Features Public Transportation, Shopping, Laundromat, Public School
Utilities Available for Gas Range, Washer Hookup
Roof Type Shingle
Total Parking Spaces 4
Garage Yes
Building
Lot Description Cul-De-Sac, Level
Foundation Concrete Perimeter
Sewer Public Sewer
Water Public
Schools
Elementary Schools Kennedy
Middle Schools Locke
High Schools Bmhs
Others
Senior Community false
Read Less Info
Want to know what your home might be worth? Contact us for a FREE valuation!

Our team is ready to help you sell your home for the highest possible price ASAP
Bought with Sandra Bettencourt • Bettencourt Real Estate



