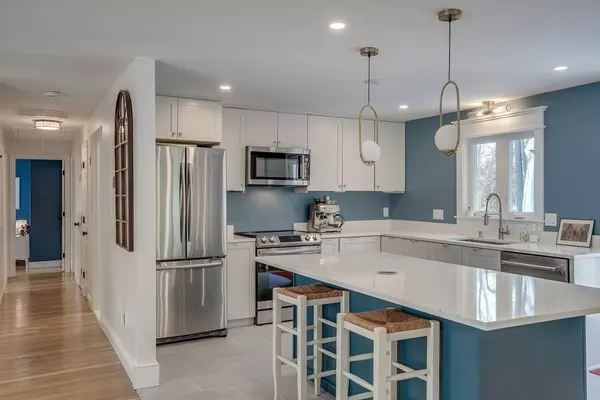For more information regarding the value of a property, please contact us for a free consultation.
Key Details
Sold Price $1,100,000
Property Type Single Family Home
Sub Type Single Family Residence
Listing Status Sold
Purchase Type For Sale
Square Footage 2,100 sqft
Price per Sqft $523
Subdivision Wildwood
MLS Listing ID 73090377
Sold Date 04/27/23
Bedrooms 4
Full Baths 2
Half Baths 1
HOA Y/N false
Year Built 1967
Annual Tax Amount $9,206
Tax Year 2022
Lot Size 0.920 Acres
Acres 0.92
Property Description
Submit offers through Final Offer. We are loving this upbeat and refreshingly different home in a favorite Bedford neighborhood! Our sellers have excellent taste and created modern and bright spaces. The kitchen is all new and is open to the dining room and living room, which has a fireplace and huge bay window. Adjacent is the heated sunroom, which makes a perfect office or quiet space to read, while taking in all the natural light. 3 bedrooms grace the main level, including the primary suite with private updated bathroom. The lower level offers another bedroom, family room with additional fireplace, and chic laundry & half bath. There is also direct access to the 2-car garage. A large deck allows you to spend much needed time outside, taking in the private, fenced backyard. Situated on a deep lot with great frontage and curb appeal, and in a neighborhood with access to Lane School, trails, Fawn Lake, and sidewalks to town! Natural gas is available! A perfect place to call HOME.
Location
State MA
County Middlesex
Zoning A
Direction North Rd to Pine Hill Rd to Dana Rd (or Great Rd to Springs Rd to Pine Hill Rd to Dana Rd.)
Rooms
Family Room Flooring - Laminate
Primary Bedroom Level Second
Dining Room Flooring - Hardwood, Recessed Lighting, Slider
Kitchen Flooring - Stone/Ceramic Tile, Countertops - Stone/Granite/Solid, Kitchen Island, Recessed Lighting, Remodeled, Stainless Steel Appliances, Lighting - Pendant
Interior
Interior Features Ceiling Fan(s), Slider, Sun Room, High Speed Internet
Heating Baseboard, Oil
Cooling Central Air
Flooring Wood, Tile, Wood Laminate, Flooring - Wood
Fireplaces Number 2
Fireplaces Type Family Room, Living Room
Appliance Range, Dishwasher, Disposal, Microwave, Refrigerator, Oil Water Heater, Tankless Water Heater, Utility Connections for Electric Range, Utility Connections for Electric Dryer
Laundry Flooring - Laminate, Electric Dryer Hookup, Remodeled, Washer Hookup, First Floor
Exterior
Exterior Feature Sprinkler System
Garage Spaces 2.0
Fence Fenced
Community Features Public Transportation, Shopping, Tennis Court(s), Park, Walk/Jog Trails, Stable(s), Golf, Medical Facility, Bike Path, Conservation Area, Highway Access, House of Worship, Private School, Public School, University
Utilities Available for Electric Range, for Electric Dryer, Washer Hookup
Roof Type Shingle
Total Parking Spaces 6
Garage Yes
Building
Lot Description Level
Foundation Concrete Perimeter
Sewer Public Sewer
Water Public
Schools
Elementary Schools Davis/Lane
Middle Schools John Glenn
High Schools Bedford
Read Less Info
Want to know what your home might be worth? Contact us for a FREE valuation!

Our team is ready to help you sell your home for the highest possible price ASAP
Bought with The Zur Attias Team • The Attias Group, LLC



