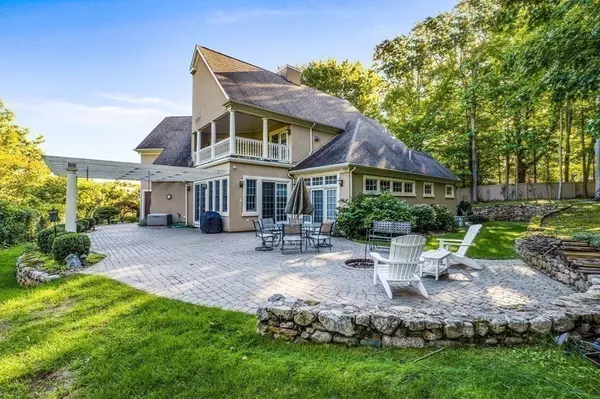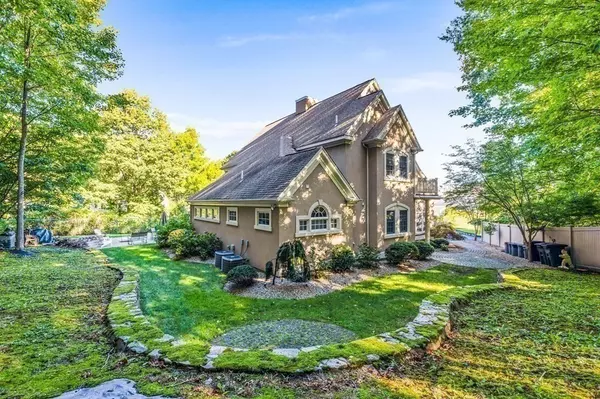For more information regarding the value of a property, please contact us for a free consultation.
Key Details
Sold Price $1,180,000
Property Type Single Family Home
Sub Type Single Family Residence
Listing Status Sold
Purchase Type For Sale
Square Footage 3,938 sqft
Price per Sqft $299
Subdivision East Braintree/The Landing
MLS Listing ID 73049386
Sold Date 03/31/23
Style Contemporary
Bedrooms 3
Full Baths 4
Half Baths 1
Year Built 2003
Annual Tax Amount $9,825
Tax Year 2022
Lot Size 1.300 Acres
Acres 1.3
Property Description
*GPS 23 Front St. Weymouth* Don't miss this custom-built home with a Tuscan flare, set on a retreat lot in the heart of The Landing. This beautifully appointed property boasts radiant heat, travertine stone floors, soaring ceilings, and chef's kitchen with 48” Wolfe range and Subzero refrigerator. Enjoy the option of one-level living with a first-floor primary suite complete with steam shower, walk-in closet and laundry. Multiple first floor sitting, and dining areas exude welcoming warmth, and masterful woodwork exemplifies the builder's own care in their residence. 2 add'l bedrooms & flex space with in-law potential round out the second floor. Retreat to the idyllic backyard patio complete with pergola, stonework and 2 fire pits! Bonus space above the 3 bay heated garage has endless opportunities with separately metered utilities and full bathroom. This vibrant East Braintree neighborhood is home to eclectic dining, convenient shopping and is a commuter's dream - walk to the MBTA!
Location
State MA
County Norfolk
Zoning B
Direction USE GPS 23 Front Street Weymouth for driveway access. 1/3 mile from MBTA commuter stop.
Rooms
Primary Bedroom Level Main
Dining Room Flooring - Wood
Kitchen Flooring - Stone/Ceramic Tile, Countertops - Stone/Granite/Solid, Kitchen Island, Breakfast Bar / Nook, Cabinets - Upgraded, Open Floorplan, Stainless Steel Appliances, Pot Filler Faucet, Gas Stove
Interior
Interior Features Bathroom - Full, Ceiling - Coffered, Recessed Lighting, Closet/Cabinets - Custom Built, Closet - Double, Bathroom - 3/4, Bathroom, Sitting Room, Bonus Room, 3/4 Bath, Central Vacuum, Sauna/Steam/Hot Tub, Wired for Sound, Internet Available - Unknown
Heating Radiant, Natural Gas
Cooling Central Air
Flooring Tile, Stone / Slate, Engineered Hardwood, Flooring - Stone/Ceramic Tile, Flooring - Wall to Wall Carpet
Fireplaces Number 1
Fireplaces Type Living Room
Appliance Range, Dishwasher, Disposal, Microwave, Refrigerator, Freezer, Range Hood, Gas Water Heater, Tankless Water Heater, Utility Connections for Gas Range, Utility Connections for Electric Range, Utility Connections for Gas Oven, Utility Connections for Electric Oven, Utility Connections for Gas Dryer, Utility Connections for Electric Dryer
Laundry Washer Hookup
Exterior
Exterior Feature Balcony, Rain Gutters, Decorative Lighting, Garden, Stone Wall
Garage Spaces 3.0
Fence Fenced/Enclosed, Fenced
Community Features Public Transportation, Shopping, Park, Medical Facility, Laundromat, Highway Access, House of Worship, Private School, Public School, T-Station
Utilities Available for Gas Range, for Electric Range, for Gas Oven, for Electric Oven, for Gas Dryer, for Electric Dryer, Washer Hookup, Generator Connection
Roof Type Shingle
Total Parking Spaces 6
Garage Yes
Building
Lot Description Wooded, Easements, Other
Foundation Slab
Sewer Public Sewer
Water Public
Others
Acceptable Financing Contract
Listing Terms Contract
Read Less Info
Want to know what your home might be worth? Contact us for a FREE valuation!

Our team is ready to help you sell your home for the highest possible price ASAP
Bought with Adi Pellumbi • Cameron Real Estate Group



