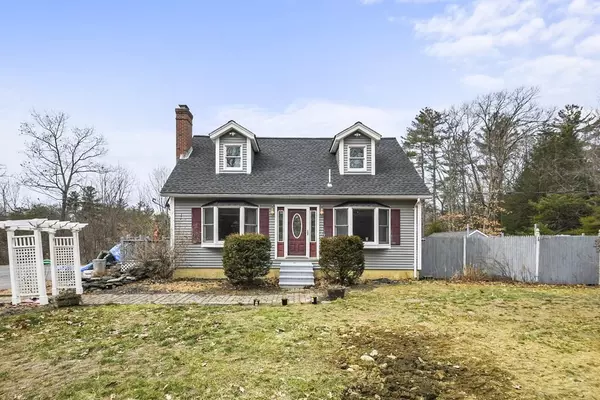For more information regarding the value of a property, please contact us for a free consultation.
Key Details
Sold Price $415,000
Property Type Single Family Home
Sub Type Single Family Residence
Listing Status Sold
Purchase Type For Sale
Square Footage 1,382 sqft
Price per Sqft $300
Subdivision Hickory Hills, Lunenburg, Ma
MLS Listing ID 73080088
Sold Date 03/31/23
Style Cape
Bedrooms 3
Full Baths 2
HOA Fees $27/ann
HOA Y/N true
Year Built 1981
Annual Tax Amount $4,846
Tax Year 2022
Lot Size 1.600 Acres
Acres 1.6
Property Description
Welcome Home! This charming 3-bedroom, 2-bath cape is nestled on 1.5+ acres & is looking for YOU to come create new memories! Feel welcomed as you enter the warm & inviting front to back living room featuring a pellet stove, recessed lighting & a newer glass slider leading to your back deck. Your spacious kitchen features beautiful tile backsplash, a center island w/ breakfast bar, pantry closet & s/s appliances – a space you will love to cook in! The sun filled formal dining room showcasing a large bay window allowing natural light to shine in. Head upstairs to the 2nd floor where you will find 3 bedrooms w/ plenty of closet space & a full bath w/ jetted soaking tub! Wood stove in basement to help w/ heating. Your backyard oasis offering not one, BUT 2 decks, a pool, a separate sitting area making this a perfect place for gathering around a firepit & 2 storage sheds. New roof with warranty (2019). 2 Paved driveways - you will never run out of parking spaces. Open House 2/19 12-2pm!
Location
State MA
County Worcester
Zoning O
Direction Mass Ave to Townsend Harbor Road
Rooms
Basement Full, Interior Entry, Concrete, Unfinished
Primary Bedroom Level Second
Dining Room Closet, Flooring - Stone/Ceramic Tile, Window(s) - Bay/Bow/Box
Kitchen Flooring - Stone/Ceramic Tile, Dining Area, Countertops - Stone/Granite/Solid, Kitchen Island, Breakfast Bar / Nook, Deck - Exterior, Exterior Access, Recessed Lighting, Stainless Steel Appliances
Interior
Heating Baseboard, Oil, Pellet Stove, Wood Stove
Cooling None
Flooring Tile, Laminate
Appliance Range, Dishwasher, Microwave, Refrigerator, Freezer, Washer, Dryer, Oil Water Heater, Tankless Water Heater, Utility Connections for Electric Dryer
Laundry Electric Dryer Hookup, Washer Hookup, In Basement
Exterior
Exterior Feature Rain Gutters, Storage
Pool Above Ground
Community Features Park, Walk/Jog Trails, Bike Path, Public School
Utilities Available for Electric Dryer, Washer Hookup
Waterfront Description Beach Front, Lake/Pond, 1/10 to 3/10 To Beach, Beach Ownership(Private,Association)
Roof Type Shingle
Total Parking Spaces 10
Garage No
Private Pool true
Building
Lot Description Cleared, Level
Foundation Concrete Perimeter
Sewer Private Sewer
Water Private
Architectural Style Cape
Read Less Info
Want to know what your home might be worth? Contact us for a FREE valuation!

Our team is ready to help you sell your home for the highest possible price ASAP
Bought with Tialynn Cramb • LAER Realty Partners / Janet Cramb & Company



