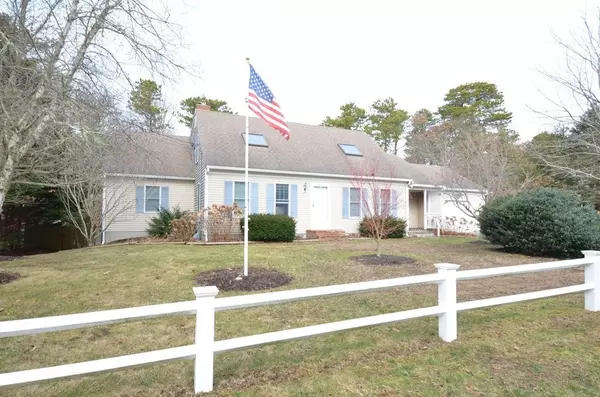For more information regarding the value of a property, please contact us for a free consultation.
Key Details
Sold Price $815,000
Property Type Single Family Home
Sub Type Single Family Residence
Listing Status Sold
Purchase Type For Sale
Square Footage 2,545 sqft
Price per Sqft $320
MLS Listing ID 73073683
Sold Date 03/15/23
Style Cape
Bedrooms 3
Full Baths 2
Half Baths 1
Year Built 1998
Annual Tax Amount $4,883
Tax Year 2022
Lot Size 0.270 Acres
Acres 0.27
Property Description
Open House Saturday January 28 Noon to 2pm. Directly Abutting Hawksnest State Park in a wonderful East Harwich neighborhood is this meticulously maintained sprawling oversized Cape. 1st Floor Master suite with private bath and walk-in closet is set privately off to one wing of the home. Two more bedrooms and a full bath on the 2nd level, plus an open and bright loft area, perfect for a remote work, home office or school homework center. Gleaming wood floors highlight most of the home. Formal dining and living rooms contrast with the open floor plan kitchen, dining area and wood burning fireplace family room. Adjacent to the attached garage is a mudroom with separate entrance, laundry and half bath. Four season sunroom overlooks the rear patio and a handy private backyard gate which provides direct access to Hawksnest State Park with its wooded areas, walking trails and ponds. A true nature lovers paradise! High ceiling walkout basement presents an exceptional opportunity to expand.
Location
State MA
County Barnstable
Area East Harwich
Zoning Res
Direction Queen Anne Road to Lakeway Lane to Quail Nest Run
Rooms
Family Room Ceiling Fan(s), Flooring - Wood
Basement Full, Walk-Out Access, Interior Entry, Concrete, Unfinished
Primary Bedroom Level First
Dining Room Flooring - Wood
Kitchen Ceiling Fan(s), Flooring - Hardwood, Dining Area, Kitchen Island, Breakfast Bar / Nook, Open Floorplan
Interior
Interior Features Ceiling Fan(s), Closet, Sun Room, Loft, Sitting Room, Mud Room
Heating Baseboard, Oil
Cooling Ductless
Flooring Wood, Tile, Vinyl, Hardwood, Flooring - Stone/Ceramic Tile, Flooring - Wood, Flooring - Vinyl
Fireplaces Number 1
Fireplaces Type Family Room
Appliance Range, Dishwasher, Microwave, Refrigerator, Oil Water Heater, Tankless Water Heater, Water Heater(Separate Booster), Utility Connections for Electric Range, Utility Connections for Electric Oven, Utility Connections for Electric Dryer
Laundry Flooring - Vinyl, First Floor, Washer Hookup
Exterior
Exterior Feature Storage
Garage Spaces 1.0
Fence Fenced
Community Features Shopping, Walk/Jog Trails, Golf, Bike Path, Conservation Area, Highway Access, House of Worship
Utilities Available for Electric Range, for Electric Oven, for Electric Dryer, Washer Hookup
Waterfront Description Beach Front, Lake/Pond, Ocean, Beach Ownership(Public)
Roof Type Shingle
Total Parking Spaces 4
Garage Yes
Building
Lot Description Wooded, Level
Foundation Concrete Perimeter
Sewer Private Sewer
Water Public
Schools
Elementary Schools Harwich Elem
Middle Schools Monomoy
High Schools Monomoy
Read Less Info
Want to know what your home might be worth? Contact us for a FREE valuation!

Our team is ready to help you sell your home for the highest possible price ASAP
Bought with Karen Maresca • Today Real Estate, Inc.



