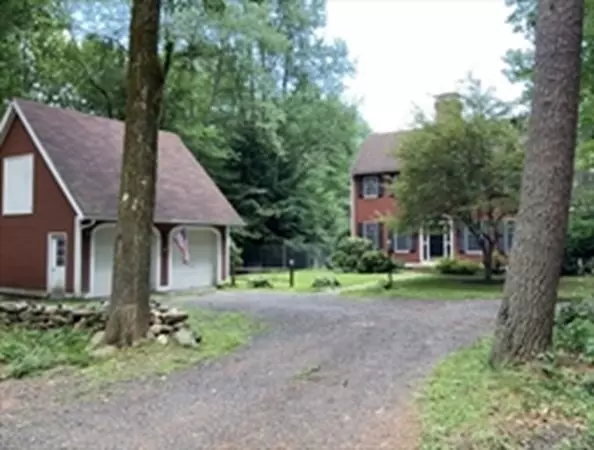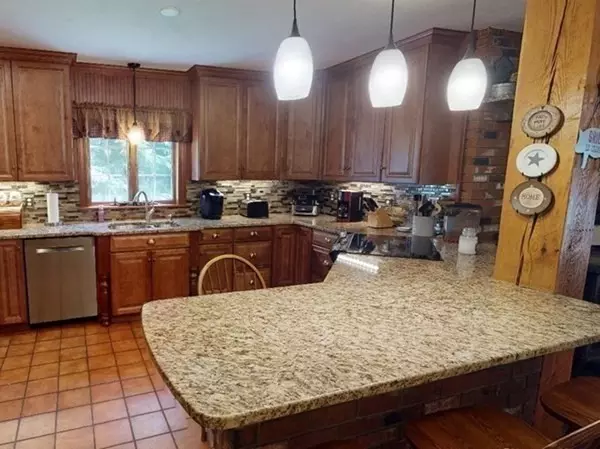For more information regarding the value of a property, please contact us for a free consultation.
Key Details
Sold Price $470,000
Property Type Single Family Home
Sub Type Single Family Residence
Listing Status Sold
Purchase Type For Sale
Square Footage 2,692 sqft
Price per Sqft $174
MLS Listing ID 73064246
Sold Date 03/07/23
Style Colonial, Gambrel /Dutch
Bedrooms 3
Full Baths 2
Half Baths 1
Year Built 1986
Annual Tax Amount $5,420
Tax Year 2022
Lot Size 2.000 Acres
Acres 2.0
Property Description
Distinctive Custom Built Colonial/Gambrel Showcasing Character & Craftsmanship throughout! Entertain the Crowd in Your Kitchen Displaying both Function & Charm, SS Appliances, Plenty of Storage w/Upgraded Maple Cabinetry w Soft Close Drawers, Granite Counters w/Wrap Around Bar & Serving Window, Tile Backsplash & Antique Wood Beams. Bring the Warmth & Ambiance w/ Double-Sided See-Through Fireplace w/Stone Hearth, Glass Inserts & Wood Mantles that Separate the Formal Living & Dining Rooms, HW Floors, Custom Wood Trim, Low Profile Tray Ceilings, Decorative Front Entry w/Glass Arched Transom & Sidelites. Spacious Light Filled Family Room w/ Glass Doors & Lg Bow Window, Half Bath, LR Entryway Barn Door adds Brilliant Focal Point, Master Bed Suite w/ Master Bath, 2nd Full Bath w/ 2nd Floor Laundry, Finished Basement w/ Tongue & Grove Pine Boards, 3 Season Porch, Big Deck, 2 Car Detached Garage w/ Power & Full Storage Loft Above, Expanded Gravel Parking, Private 2 Acre Lot & so, so much more!
Location
State MA
County Worcester
Zoning R2
Direction RT2 to140N, left on Teel, turns to Ash St, left on Cross Rd, driveway across from Toytown Ln
Rooms
Family Room Bathroom - Half, Flooring - Hardwood, Window(s) - Bay/Bow/Box, Cable Hookup
Basement Partially Finished, Walk-Out Access
Primary Bedroom Level Second
Dining Room Flooring - Hardwood, Flooring - Stone/Ceramic Tile
Kitchen Flooring - Hardwood, Countertops - Stone/Granite/Solid, Cabinets - Upgraded, Stainless Steel Appliances
Interior
Interior Features Bonus Room, Home Office, Play Room, Central Vacuum
Heating Baseboard, Oil
Cooling Window Unit(s), None
Flooring Tile, Carpet, Laminate, Hardwood, Flooring - Laminate
Fireplaces Number 2
Fireplaces Type Dining Room, Kitchen, Living Room
Appliance Range, Dishwasher, Microwave, Washer, Dryer, ENERGY STAR Qualified Refrigerator, Oil Water Heater, Utility Connections for Electric Range
Laundry Bathroom - Half, Second Floor
Exterior
Garage Spaces 2.0
Community Features Public Transportation, Shopping, Pool, Tennis Court(s), Walk/Jog Trails, Medical Facility, Bike Path, Highway Access, Private School, Public School
Utilities Available for Electric Range
Roof Type Shingle
Total Parking Spaces 10
Garage Yes
Building
Lot Description Wooded, Level
Foundation Concrete Perimeter, Irregular
Sewer Private Sewer
Water Private
Architectural Style Colonial, Gambrel /Dutch
Schools
Elementary Schools Memoria
Middle Schools Murdock
High Schools Murdock
Read Less Info
Want to know what your home might be worth? Contact us for a FREE valuation!

Our team is ready to help you sell your home for the highest possible price ASAP
Bought with Matheus Goncalves • Mega Realty Services



