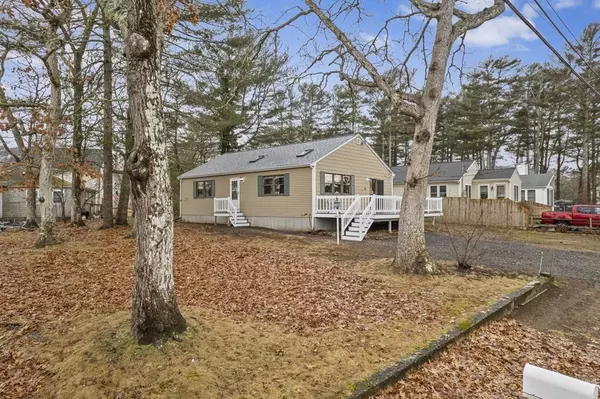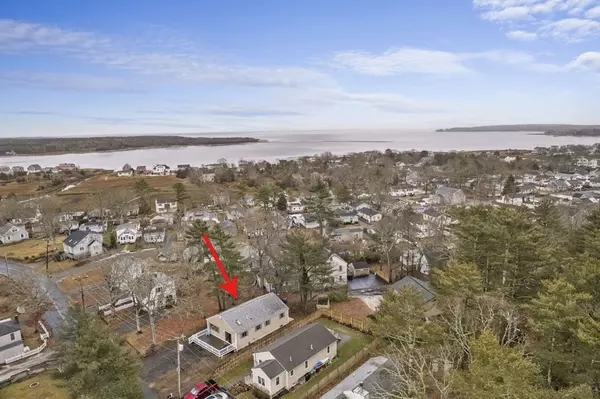For more information regarding the value of a property, please contact us for a free consultation.
Key Details
Sold Price $425,500
Property Type Single Family Home
Sub Type Single Family Residence
Listing Status Sold
Purchase Type For Sale
Square Footage 1,232 sqft
Price per Sqft $345
Subdivision Swifts Beach
MLS Listing ID 73075014
Sold Date 03/03/23
Style Ranch
Bedrooms 3
Full Baths 1
Year Built 1990
Annual Tax Amount $3,260
Tax Year 2023
Lot Size 5,662 Sqft
Acres 0.13
Property Description
***ALL OFFERS DUE BY SUNDAY 2/5 8pm!***Whether you're looking for a year round, summer residence, or vacation rental investment, this home is sure to please. Located just minutes to Swifts Beach, this three bedroom, water view ranch is tucked away in a quaint seaside community. The interior features an open floor plan! The spacious and airy living room has cathedral ceilings, recessed lighting, and an abundance of natural light that is sure to please. The kitchen has granite countertops, new stainless steel appliances, and ample cabinet/counter space. Three bedrooms and an updated bathroom round out the interior. The large deck with water views is the perfect place to relax and watch the sunrise. Partially finished family room in full basement, Off street tandem parking. Close to the Cape Cod bridges. Nothing left to do but move right in! Book your private showing today!!
Location
State MA
County Plymouth
Zoning RES
Direction East on Route 6 to Right on Swifts Beach Road to Left on Shore Ave to Left on Pilgrim Avenue.
Rooms
Family Room Flooring - Stone/Ceramic Tile
Basement Full, Interior Entry, Bulkhead
Primary Bedroom Level First
Dining Room Flooring - Laminate, Open Floorplan, Recessed Lighting
Kitchen Flooring - Stone/Ceramic Tile, Countertops - Stone/Granite/Solid, Open Floorplan, Slider, Stainless Steel Appliances, Gas Stove
Interior
Heating Baseboard, Natural Gas
Cooling Window Unit(s)
Flooring Tile, Carpet, Laminate
Appliance Dishwasher, Refrigerator, Washer, Dryer, Tankless Water Heater, Utility Connections for Gas Range
Laundry In Basement
Exterior
Community Features Public Transportation, Shopping, Medical Facility, Laundromat, Highway Access, House of Worship
Utilities Available for Gas Range
View Y/N Yes
View Scenic View(s)
Roof Type Shingle
Total Parking Spaces 4
Garage No
Building
Lot Description Flood Plain, Gentle Sloping
Foundation Concrete Perimeter
Sewer Public Sewer
Water Public
Schools
Elementary Schools Decas
Middle Schools Wareham Middle
High Schools Wareham High
Read Less Info
Want to know what your home might be worth? Contact us for a FREE valuation!

Our team is ready to help you sell your home for the highest possible price ASAP
Bought with Eleni Brookshire • RE/MAX Real Estate Center



