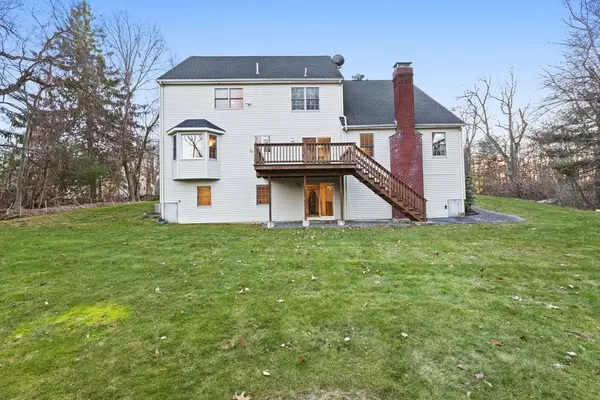For more information regarding the value of a property, please contact us for a free consultation.
Key Details
Sold Price $750,000
Property Type Single Family Home
Sub Type Single Family Residence
Listing Status Sold
Purchase Type For Sale
Square Footage 4,769 sqft
Price per Sqft $157
Subdivision North Milford
MLS Listing ID 73064065
Sold Date 03/03/23
Style Colonial
Bedrooms 4
Full Baths 3
Half Baths 1
Year Built 1994
Annual Tax Amount $8,546
Tax Year 2022
Lot Size 1.040 Acres
Acres 1.04
Property Description
Spacious Custom-Built Colonial home on the market for the first time! The home features include open floor plan, hardwood floors in living and dining, custom molding, gourmet kitchen, center island, custom built cabinetry, gorgeous granite countertops and so much more, this home has it all! First floor starts with a beautiful foyer leading into the living room seamlessly flowing into the dining room, a private office, family room with fireplace open to the second floor & an open concept kitchen with a breakfast nook, leading to a deck that overlooks a serene private ground. On the second floor, the oversized primary bedroom features a walk-in closet and a private bath with double vanity and a soaking tub. The three additional bedrooms are spacious. Laundry on second floor. Finished lower level is a walkout. It has a playroom, a bonus room and a kitchenette. All major items are updated roof, heating system, air condenser, hot water, fresh interior paint, house has town water & sewer.
Location
State MA
County Worcester
Zoning RC
Direction Use GPS
Rooms
Family Room Flooring - Hardwood
Basement Full, Finished, Walk-Out Access
Primary Bedroom Level Second
Dining Room Flooring - Hardwood
Kitchen Flooring - Stone/Ceramic Tile, Countertops - Stone/Granite/Solid, Kitchen Island, Breakfast Bar / Nook, Exterior Access, Open Floorplan, Recessed Lighting, Slider
Interior
Interior Features Bathroom - Full, Bathroom, Play Room, Bonus Room, Central Vacuum
Heating Baseboard, Natural Gas
Cooling Central Air
Flooring Tile, Carpet, Hardwood
Fireplaces Number 1
Fireplaces Type Living Room
Appliance Oven, Dishwasher, Microwave, Countertop Range, Refrigerator, Washer, Dryer, Gas Water Heater, Utility Connections for Electric Range, Utility Connections for Electric Dryer
Laundry Second Floor
Exterior
Exterior Feature Rain Gutters
Garage Spaces 2.0
Community Features Shopping, Walk/Jog Trails, Medical Facility, Highway Access, Public School
Utilities Available for Electric Range, for Electric Dryer
Roof Type Shingle
Total Parking Spaces 4
Garage Yes
Building
Lot Description Wooded
Foundation Concrete Perimeter
Sewer Public Sewer
Water Public
Schools
Elementary Schools Brookside
Middle Schools Stacey
High Schools Milford
Read Less Info
Want to know what your home might be worth? Contact us for a FREE valuation!

Our team is ready to help you sell your home for the highest possible price ASAP
Bought with Vladimir Muchkin • Boston Realty Consultants, Inc



