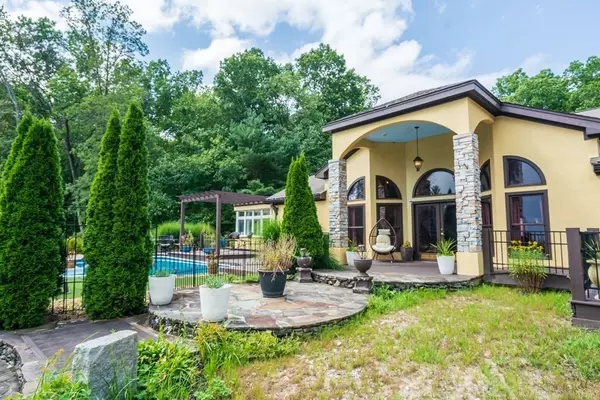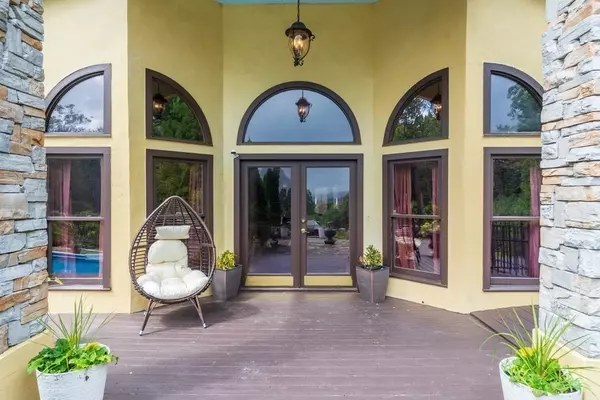For more information regarding the value of a property, please contact us for a free consultation.
Key Details
Sold Price $850,000
Property Type Single Family Home
Sub Type Single Family Residence
Listing Status Sold
Purchase Type For Sale
Square Footage 5,000 sqft
Price per Sqft $170
MLS Listing ID 73070157
Sold Date 03/02/23
Style Contemporary, Other (See Remarks)
Bedrooms 4
Full Baths 4
Half Baths 1
Year Built 1996
Annual Tax Amount $18,034
Tax Year 2023
Property Description
Welcome Home to 209 Langen Rd. Experience a beautiful unique property in a bucolic country setting w/ privacy, magnificent stone walls, and a million-dollar view - yet w/ hwy access and handy to goods and services. Surely the best of both worlds. THE PROPERTY CONSISTS OF TWO HOMES - the Main House has a fluid open floor plan w/ soaring ceilings in the main living areas and boasts a finished bsmt w/bath. The kitchen is a cook's dream w/ 2 gas cook tops, wall oven, expansive prep areas, Cherry cabinets and granite counters. The spacious Guest House has two levels, almost 2,000 sq feet and also houses the 3-car garage. The Guest House and garage is connected to the Main House by an arched entry wall. The Mediterranean architecture and private rear yard complete w/ Gazebo and the in-ground pool and sitting area at the front of the home will make you feel as if you are on a permanent vacation. A/C available in both homes keep you comfortable on the hottest summer days. Wonderful!
Location
State MA
County Worcester
Zoning s/f
Direction George Hill or Rte 117 to Langen
Rooms
Basement Full, Partially Finished, Interior Entry, Sump Pump, Concrete
Primary Bedroom Level First
Dining Room Flooring - Stone/Ceramic Tile, Recessed Lighting
Kitchen Flooring - Stone/Ceramic Tile, Dining Area, Countertops - Stone/Granite/Solid, Kitchen Island, Cabinets - Upgraded, Open Floorplan, Recessed Lighting, Wine Chiller, Gas Stove
Interior
Interior Features Bathroom - Full, Bathroom - Half, Cathedral Ceiling(s), Ceiling Fan(s), Dining Area, In-Law Floorplan
Heating Baseboard, Propane, Pellet Stove
Cooling Central Air
Flooring Tile, Carpet, Laminate, Stone / Slate, Flooring - Stone/Ceramic Tile, Flooring - Wall to Wall Carpet, Flooring - Laminate
Fireplaces Number 1
Fireplaces Type Living Room, Wood / Coal / Pellet Stove
Appliance Range, Oven, Dishwasher, Countertop Range, Refrigerator, Wine Refrigerator, Propane Water Heater, Tankless Water Heater, Utility Connections for Gas Range, Utility Connections for Electric Dryer
Laundry Dryer Hookup - Electric, Washer Hookup
Exterior
Exterior Feature Rain Gutters
Garage Spaces 3.0
Fence Fenced
Pool In Ground
Community Features Shopping, Tennis Court(s), Park, Stable(s), Golf, Medical Facility, Laundromat, Highway Access, House of Worship, Private School, Public School
Utilities Available for Gas Range, for Electric Dryer, Washer Hookup
View Y/N Yes
View Scenic View(s)
Roof Type Shingle
Total Parking Spaces 10
Garage Yes
Private Pool true
Building
Lot Description Cleared
Foundation Concrete Perimeter
Sewer Private Sewer
Water Public
Architectural Style Contemporary, Other (See Remarks)
Read Less Info
Want to know what your home might be worth? Contact us for a FREE valuation!

Our team is ready to help you sell your home for the highest possible price ASAP
Bought with Johnny Le • ROVI Homes



