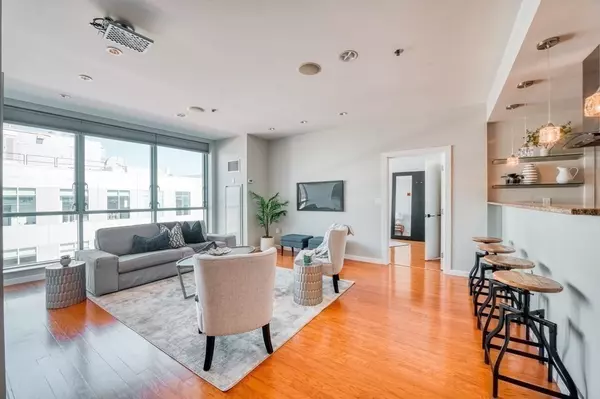For more information regarding the value of a property, please contact us for a free consultation.
Key Details
Sold Price $999,000
Property Type Condo
Sub Type Condominium
Listing Status Sold
Purchase Type For Sale
Square Footage 1,191 sqft
Price per Sqft $838
MLS Listing ID 73036113
Sold Date 02/23/23
Bedrooms 2
Full Baths 2
HOA Fees $1,564/mo
HOA Y/N true
Year Built 1899
Annual Tax Amount $9,624
Tax Year 2022
Property Description
Welcome to Strada 234, one of Boston's most desirable high-rise buildings featuring 108 luxury units at the intersection of Boston's historic north end & west end! This designer unit includes 2 bedrooms, 2 full bathrooms PLUS bonus room to be used as an office or 3rd bedroom. The open-concept kitchen flows into the bright, spacious living room. Your bedroom, living room and bonus room all include floor-length windows with stunning 11th floor views of both the city and Boston Harbor. You'll wake up to water views after opening your custom electric blinds. The primary bedroom includes en-suite marble bathroom & shower. The 2nd bedroom features a custom murphy bed allowing for flexibility in a city known for tight spaces! This home includes central heat and A/C, laundry in-unit, wired for projector, in-ceiling speakers, and hardwood floors & tile throughout. Strada 234 offers 24/7 valet heated garage parking(+fee), fitness center, 24/7 concierge front desk and is even pet friendly!
Location
State MA
County Suffolk
Zoning CD
Direction Please use GPS
Rooms
Basement N
Primary Bedroom Level First
Interior
Interior Features Bonus Room
Heating Central, Heat Pump
Cooling Central Air
Flooring Wood, Tile
Appliance Range, Dishwasher, Utility Connections for Electric Range, Utility Connections for Electric Oven, Utility Connections for Electric Dryer
Laundry First Floor, In Unit, Washer Hookup
Exterior
Community Features Public Transportation, Shopping, Pool, Tennis Court(s), Park, Walk/Jog Trails, Golf, Medical Facility, Laundromat, Bike Path, Highway Access, House of Worship, Marina, Private School, Public School, T-Station, University
Utilities Available for Electric Range, for Electric Oven, for Electric Dryer, Washer Hookup
Waterfront Description Beach Front, Bay, Harbor, Ocean, 1 to 2 Mile To Beach, Beach Ownership(Public)
View Y/N Yes
View City
Garage Yes
Building
Story 1
Sewer Public Sewer
Water Public
Others
Pets Allowed Yes w/ Restrictions
Read Less Info
Want to know what your home might be worth? Contact us for a FREE valuation!

Our team is ready to help you sell your home for the highest possible price ASAP
Bought with Denman Drapkin Group • Compass



