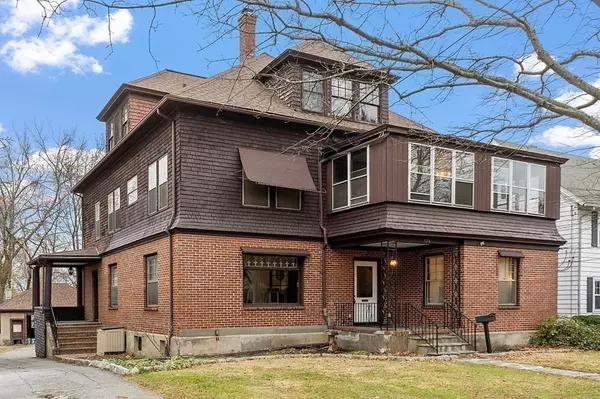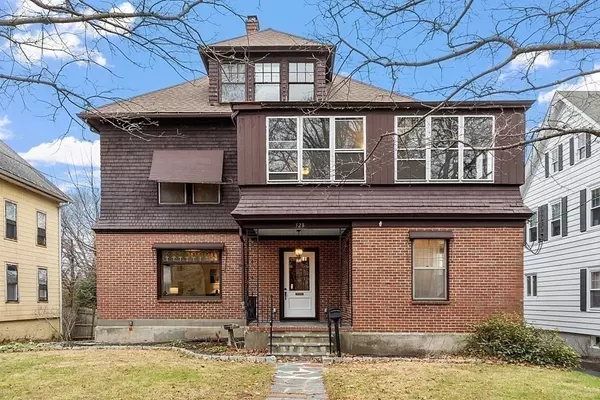For more information regarding the value of a property, please contact us for a free consultation.
Key Details
Sold Price $530,000
Property Type Single Family Home
Sub Type Single Family Residence
Listing Status Sold
Purchase Type For Sale
Square Footage 4,676 sqft
Price per Sqft $113
MLS Listing ID 73063083
Sold Date 02/23/23
Style Victorian, Craftsman
Bedrooms 5
Full Baths 3
Half Baths 1
HOA Y/N false
Year Built 1915
Annual Tax Amount $7,103
Tax Year 2022
Lot Size 10,454 Sqft
Acres 0.24
Property Description
Large rooms and high ceilings await you at this spacious and charming home. Light streams down through an impressive artisan stain glass window and the raised panel wainscoting, built-in cabinets, and amazing period light fixtures speak to a bygone era. The grand dining room is a tribute to entertaining on a large scale and the massive living room with nine foot ceilings, a hand carved mantle, and french doors is the focal point of the house. The kitchen, sun drenched office, and a full bathroom with laundry complete the main floor. On the second floor there are four spacious bedrooms and two more full bathrooms. The finished space on the third floor gets tons of natural light and makes for a great office or fifth bedroom and the unfinished space offers additional expansion possibilities. The walkout basement includes a family room with fireplace and bar, game room, half bathroom, and plenty of storage. The yard offers space for outdoor activities, parking, and the two car garage.
Location
State MA
County Worcester
Zoning R1
Direction GPS or High Street to Water Street to Chestnut Street.
Rooms
Family Room Bathroom - Half, Closet, Flooring - Wall to Wall Carpet, Exterior Access, Open Floorplan, Recessed Lighting, Lighting - Sconce, Lighting - Overhead
Basement Full, Partially Finished, Walk-Out Access, Interior Entry
Primary Bedroom Level Second
Dining Room Closet/Cabinets - Custom Built, Flooring - Hardwood, Window(s) - Picture, Window(s) - Stained Glass, Chair Rail, Lighting - Overhead
Kitchen Flooring - Hardwood, Dining Area, Lighting - Overhead
Interior
Interior Features Bathroom - Half, Lighting - Sconce, Lighting - Overhead, Closet, Open Floor Plan, Recessed Lighting, High Speed Internet Hookup, Ceiling Fan(s), Bathroom, Foyer, Game Room, Sun Room, Office, Library, Internet Available - Unknown
Heating Central, Hot Water, Steam, Natural Gas, Fireplace
Cooling Window Unit(s)
Flooring Tile, Carpet, Hardwood, Flooring - Stone/Ceramic Tile, Flooring - Hardwood, Flooring - Wall to Wall Carpet, Flooring - Wood
Fireplaces Number 2
Fireplaces Type Family Room, Living Room
Appliance Range, Refrigerator, Freezer, Gas Water Heater, Tankless Water Heater, Plumbed For Ice Maker, Utility Connections for Electric Range, Utility Connections for Electric Oven, Utility Connections for Electric Dryer
Laundry Bathroom - Full, Flooring - Stone/Ceramic Tile, Main Level, Electric Dryer Hookup, Washer Hookup, Lighting - Sconce, Lighting - Overhead, Pedestal Sink, First Floor
Exterior
Exterior Feature Balcony / Deck, Rain Gutters
Garage Spaces 2.0
Community Features Public Transportation, Shopping, Pool, Tennis Court(s), Park, Walk/Jog Trails, Golf, Medical Facility, Laundromat, Bike Path, Conservation Area, Highway Access, House of Worship, Public School, Sidewalks
Utilities Available for Electric Range, for Electric Oven, for Electric Dryer, Washer Hookup, Icemaker Connection
Roof Type Shingle
Total Parking Spaces 6
Garage Yes
Building
Lot Description Cleared, Level
Foundation Concrete Perimeter
Sewer Public Sewer
Water Public
Architectural Style Victorian, Craftsman
Schools
Elementary Schools Clinton
Middle Schools Clinton
High Schools Clinton
Others
Senior Community false
Acceptable Financing Contract
Listing Terms Contract
Read Less Info
Want to know what your home might be worth? Contact us for a FREE valuation!

Our team is ready to help you sell your home for the highest possible price ASAP
Bought with The Shahani Group • Compass



