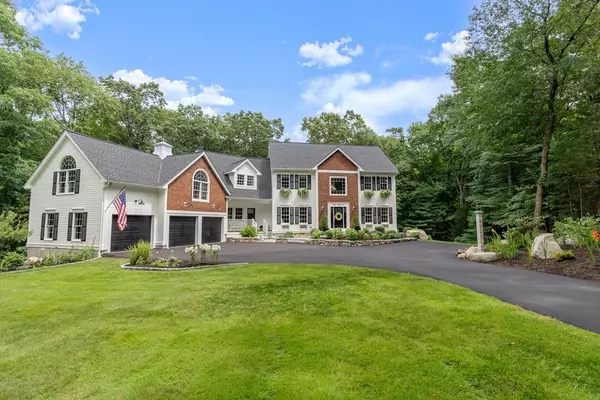For more information regarding the value of a property, please contact us for a free consultation.
Key Details
Sold Price $1,700,000
Property Type Single Family Home
Sub Type Single Family Residence
Listing Status Sold
Purchase Type For Sale
Square Footage 4,685 sqft
Price per Sqft $362
MLS Listing ID 73046405
Sold Date 02/17/23
Style Colonial
Bedrooms 4
Full Baths 3
Half Baths 1
HOA Y/N false
Year Built 2005
Annual Tax Amount $19,561
Tax Year 2022
Lot Size 3.610 Acres
Acres 3.61
Property Description
With a new roof and cupola, new exterior architectural details and paintwork, new driveway and parking area, new deck, and newly enhanced landscaping, visitors can be forgiven for assuming that this is a new construction masterpiece. A tour of the interior, however, shows the property to be better than new construction with custom finishes, detailed millwork, and features such as a recently installed kitchen with center island and superior appliance package, newly refinished oak hardwood floors throughout, new powder room, and completely repainted interior. Thoughtfully designed first floor has the perfect proportion of open-plan family and entertainment spaces, combined with separate living room, dining room, and home office/s. Second floor comprises primary suite with over-sized bathroom, 3 generously sized children/guest’s bedrooms, 2 additional bathrooms and laundry room. Unfinished walk-out lower level with high ceilings provides space for endless additional amenities.
Location
State MA
County Middlesex
Zoning B
Direction Close to intersection of West Street and South Street.
Rooms
Basement Full, Walk-Out Access, Interior Entry, Unfinished
Interior
Interior Features Central Vacuum, Internet Available - Broadband
Heating Forced Air, Propane
Cooling Central Air
Flooring Tile, Hardwood
Fireplaces Number 2
Appliance Oven, Dishwasher, Disposal, Microwave, Countertop Range, Refrigerator, Freezer, Washer, Dryer, Water Treatment, Wine Refrigerator, Vacuum System, Range Hood, Water Softener, Propane Water Heater, Tankless Water Heater, Utility Connections for Gas Range, Utility Connections for Electric Oven, Utility Connections for Electric Dryer
Laundry Washer Hookup
Exterior
Exterior Feature Rain Gutters, Professional Landscaping, Sprinkler System, Decorative Lighting, Stone Wall
Garage Spaces 3.0
Community Features Shopping, Walk/Jog Trails, Stable(s), Bike Path, Conservation Area, Private School, Public School
Utilities Available for Gas Range, for Electric Oven, for Electric Dryer, Washer Hookup, Generator Connection
Roof Type Shingle
Total Parking Spaces 4
Garage Yes
Building
Lot Description Wooded, Gentle Sloping, Level
Foundation Concrete Perimeter
Sewer Private Sewer
Water Private
Schools
Elementary Schools Carlisle
Middle Schools Carlisle
High Schools Cchs
Read Less Info
Want to know what your home might be worth? Contact us for a FREE valuation!

Our team is ready to help you sell your home for the highest possible price ASAP
Bought with Robin Flynn Team • Keller Williams Realty-Merrimack
GET MORE INFORMATION




