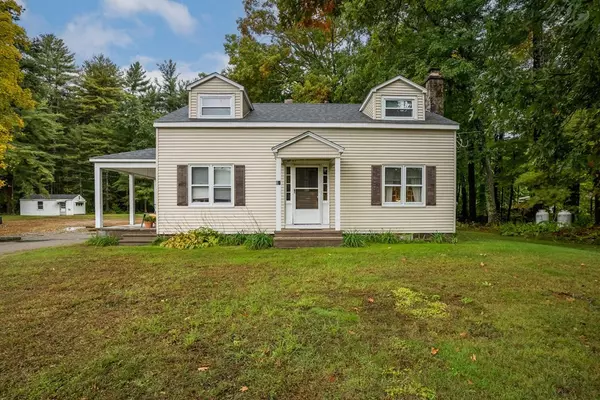For more information regarding the value of a property, please contact us for a free consultation.
Key Details
Sold Price $275,000
Property Type Multi-Family
Sub Type 3 Family
Listing Status Sold
Purchase Type For Sale
Square Footage 2,302 sqft
Price per Sqft $119
MLS Listing ID 73056157
Sold Date 02/14/23
Bedrooms 5
Full Baths 3
Year Built 1960
Annual Tax Amount $6,722
Tax Year 2022
Lot Size 1.470 Acres
Acres 1.47
Property Description
A 3 family investment property in Granby priced BELOW assessed value with multiple buildings makes this one a RARE find! The cape style home features 2 units. The 1st floor unit has 2 bedrooms, a living room w/ decorative fireplace, a charming covered patio & 2 bedrooms. Tenants pay $900 & would like to stay. Upstairs is a 2nd unit (now vacant) which has an eat-in kitchen w/ laundry hookups, a living room with HW floors & 2 bedrooms w/ newer carpeting. The 3rd unit (now vacant) is a freshly painted, free standing 2 room heated cottage w/ a small kitchenette and open floor plan plus a bedroom & a full bath. Updates to the main house include new roof in 2022, newer 275 gallon Roth oil tank, & 1 new water heater in 2021. A separate shed with 3 separate cubicles provides tenant storage & a separate free standing shed is ready for your storage needs or hobby ideas! The property has 2 separate septic systems with passing title v reports & the total rent was $2400 when it was fully occupied.
Location
State MA
County Hampshire
Direction Route 116 to Amherst St. Left on Batchelor, house is .9 miles on the right.
Rooms
Basement Full, Interior Entry, Bulkhead, Concrete, Unfinished
Interior
Interior Features Unit 1(Storage, Bathroom With Tub & Shower, Internet Available - Broadband), Unit 2(Storage, Bathroom With Tub & Shower, Internet Available - Broadband), Unit 3(Bathroom with Shower Stall, Open Floor Plan), Unit 1 Rooms(Living Room, Kitchen), Unit 2 Rooms(Living Room, Kitchen), Unit 3 Rooms(Kitchen, Living RM/Dining RM Combo)
Heating Unit 1(Forced Air, Oil, Unit Control, Leased Propane Tank), Unit 2(Electric Baseboard, Unit Control, Wall Unit, Propane, Leased Propane Tank), Unit 3(Individual, Unit Control, Wall Unit, Propane, Leased Propane Tank)
Cooling Unit 1(None), Unit 2(None), Unit 3(None)
Flooring Wood, Tile, Carpet, Varies Per Unit, Unit 1(undefined), Unit 2(Wood Flooring, Wall to Wall Carpet), Unit 3(Wall to Wall Carpet)
Fireplaces Number 1
Fireplaces Type Unit 1(Fireplace - Wood burning)
Appliance Unit 1(Range, Microwave, Refrigerator), Unit 2(Range, Refrigerator), Unit 3(Range, Refrigerator), Propane Water Heater, Tankless Water Heater, Utility Connections for Electric Range
Laundry Washer Hookup, Unit 1 Laundry Room, Unit 2 Laundry Room
Exterior
Exterior Feature Storage
Utilities Available for Electric Range, Washer Hookup
Roof Type Shingle
Total Parking Spaces 10
Garage No
Building
Lot Description Wooded, Cleared, Level
Story 4
Foundation Concrete Perimeter, Slab
Sewer Private Sewer
Water Private
Schools
Elementary Schools East Meadow
Middle Schools Granby Jr/Sr Hs
High Schools Granby Jr/Sr Hs
Read Less Info
Want to know what your home might be worth? Contact us for a FREE valuation!

Our team is ready to help you sell your home for the highest possible price ASAP
Bought with Bette Lord-Hess • ERA M Connie Laplante



