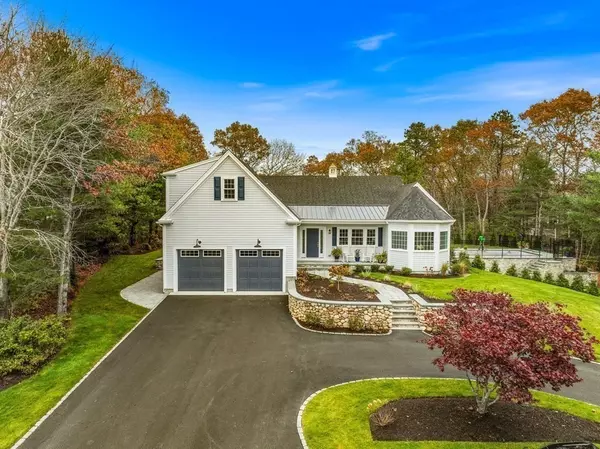For more information regarding the value of a property, please contact us for a free consultation.
Key Details
Sold Price $1,655,000
Property Type Single Family Home
Sub Type Single Family Residence
Listing Status Sold
Purchase Type For Sale
Square Footage 4,284 sqft
Price per Sqft $386
Subdivision The Ridge Club
MLS Listing ID 73031161
Sold Date 02/14/23
Style Cape
Bedrooms 3
Full Baths 5
Half Baths 1
HOA Fees $283/ann
HOA Y/N true
Year Built 2022
Annual Tax Amount $2,383
Tax Year 2022
Lot Size 0.410 Acres
Acres 0.41
Property Description
Stunning new modern Cape with a private, heated saltwater pool in The Ride Club. Soaring ceiling heights & designer finishes throughout. Enjoy an open floor plan and single-floor living option with plenty of room for guests and family - this home has it all. The chef's kitchen boasts upgraded appliances, a farmer's sink, 6 burner gas range, quartzite counters, a large island, a breakfast bar, a separate beverage center with a wine cooler, & a pantry with an ice machine. Three ensuite bedrooms w/ walk-in closets, 2 of which are on the main floor. Start your day working out in your gym area with a full bath for showering after. Work from home in the oversized office, perfect for another ensuite for guests when needed. A 2nd separate laundry room provides easy access to drop towels after a swim. Enjoy a movie in the media room. Outdoor living at its best in your fenced-in private yard with a pool, patio, and stone gas fire pit. Golf Cart garage on side.
Location
State MA
County Barnstable
Zoning R2
Direction Take Race Lane to Ridge Club entrance at Farmersville Rd, left on Open Space, left on Open Trail
Rooms
Basement Full, Finished, Walk-Out Access
Primary Bedroom Level First
Dining Room Cathedral Ceiling(s), Recessed Lighting, Lighting - Pendant
Kitchen Skylight, Vaulted Ceiling(s), Pantry, Countertops - Stone/Granite/Solid, Kitchen Island, Recessed Lighting, Stainless Steel Appliances, Gas Stove, Peninsula, Lighting - Pendant
Interior
Interior Features Recessed Lighting, Bathroom - Full, Closet, Media Room, Home Office, Exercise Room, Bonus Room
Heating Forced Air, Natural Gas, Fireplace(s)
Cooling Central Air
Flooring Tile, Vinyl, Engineered Hardwood, Flooring - Vinyl, Flooring - Laminate
Fireplaces Number 3
Fireplaces Type Family Room, Master Bedroom
Appliance Range, Dishwasher, Microwave, Refrigerator, Washer, Dryer, Wine Refrigerator, Other, Gas Water Heater, Tankless Water Heater, Plumbed For Ice Maker, Utility Connections for Gas Range
Laundry Dryer Hookup - Electric, Washer Hookup, Main Level, Electric Dryer Hookup, First Floor
Exterior
Exterior Feature Rain Gutters, Professional Landscaping, Sprinkler System, Outdoor Shower, Stone Wall
Garage Spaces 2.0
Fence Fenced
Pool In Ground, Pool - Inground Heated
Community Features Tennis Court(s), Walk/Jog Trails, Stable(s), Golf, Highway Access, House of Worship
Utilities Available for Gas Range, Washer Hookup, Icemaker Connection
Roof Type Shingle
Total Parking Spaces 6
Garage Yes
Private Pool true
Building
Lot Description Cul-De-Sac, Gentle Sloping
Foundation Concrete Perimeter
Sewer Private Sewer
Water Public
Read Less Info
Want to know what your home might be worth? Contact us for a FREE valuation!

Our team is ready to help you sell your home for the highest possible price ASAP
Bought with Priscilla Stolba • Priscilla Stolba RE



