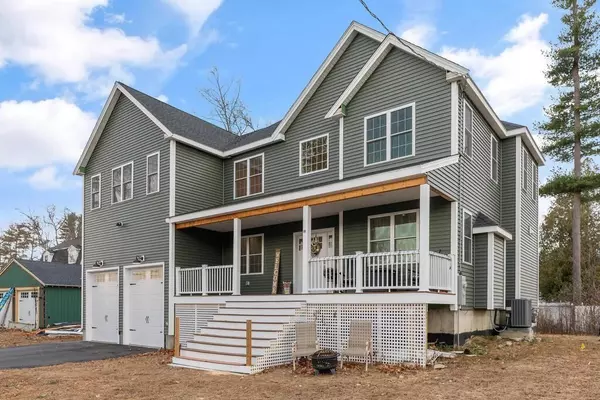For more information regarding the value of a property, please contact us for a free consultation.
Key Details
Sold Price $850,000
Property Type Single Family Home
Sub Type Single Family Residence
Listing Status Sold
Purchase Type For Sale
Square Footage 2,416 sqft
Price per Sqft $351
MLS Listing ID 73061581
Sold Date 02/08/23
Style Colonial
Bedrooms 4
Full Baths 2
Half Baths 1
Year Built 2021
Annual Tax Amount $7,243
Tax Year 2022
Lot Size 0.340 Acres
Acres 0.34
Property Description
SELLERS TO CREDIT 10K AT CLOSING! Welcome in "2023" w/ this stunning new construction colonial @ 19 Arborwood Rd. New from the ground up & loaded with custom detail. Greeted by the impressive farmers porch, you're lead thru the 2-story foyer to a gorgeous dream kitchen featuring: Custom cabinetry, center island, SS, granite, walk-in pantry & custom lighting. The balance of this level hosts a family rm w/ gas fireplace, Office, 1/2 ba & a mudroom. The 2nd level features: Front to back cathedral ceiling suite w/ 2 WIC's & bath w/double sink marble vanity, heated tile floor & 5 ft.dual head shower. 3 additional bedrooms, laundry rm & a full bath w/ heated tile flr. finish off this lvl. Addl highlights:10 Ft ceilings, wood flrs & recessed lighting carry throughout. Oversize 2 car gar w/ 10 ft bay drs & 18 ft ceiling.(BONUS: A DETACHED 2-CAR GARAGE) Basement w/8' ceiling & roughed-in 3/4 bath. Property being sold "AS-IS", please request the punch-list of the remaining unfinished tasks.
Location
State MA
County Middlesex
Zoning 1
Direction Bridle Rd to Briarwood Ave to Arborwood Rd
Rooms
Family Room Ceiling Fan(s), Flooring - Wood, Cable Hookup, Open Floorplan, Recessed Lighting
Basement Full, Walk-Out Access, Radon Remediation System, Unfinished
Primary Bedroom Level Second
Dining Room Flooring - Wood, Recessed Lighting, Slider, Lighting - Pendant
Kitchen Closet, Flooring - Wood, Pantry, Countertops - Stone/Granite/Solid, Countertops - Upgraded, Kitchen Island, Cabinets - Upgraded, Open Floorplan, Recessed Lighting, Stainless Steel Appliances, Gas Stove, Lighting - Pendant
Interior
Interior Features Closet, Recessed Lighting, Cable Hookup, High Speed Internet Hookup, Mud Room, Home Office, Foyer, High Speed Internet
Heating Forced Air, Natural Gas
Cooling Central Air
Flooring Wood, Tile, Flooring - Wood, Flooring - Stone/Ceramic Tile
Fireplaces Number 1
Fireplaces Type Family Room
Appliance Range, Dishwasher, Refrigerator, Washer, Dryer, Vacuum System - Rough-in, Range Hood, Gas Water Heater, Tankless Water Heater, Plumbed For Ice Maker, Utility Connections for Gas Oven, Utility Connections for Gas Dryer
Laundry Gas Dryer Hookup, Recessed Lighting, Washer Hookup, Second Floor
Exterior
Garage Spaces 4.0
Community Features Public Transportation, Shopping, Park, Walk/Jog Trails, Bike Path, Conservation Area, Highway Access, House of Worship, Public School, T-Station
Utilities Available for Gas Oven, for Gas Dryer, Washer Hookup, Icemaker Connection
Roof Type Shingle
Total Parking Spaces 4
Garage Yes
Building
Lot Description Level
Foundation Concrete Perimeter
Sewer Public Sewer
Water Public
Architectural Style Colonial
Others
Acceptable Financing Contract
Listing Terms Contract
Read Less Info
Want to know what your home might be worth? Contact us for a FREE valuation!

Our team is ready to help you sell your home for the highest possible price ASAP
Bought with John Snyder • Redfin Corp.



