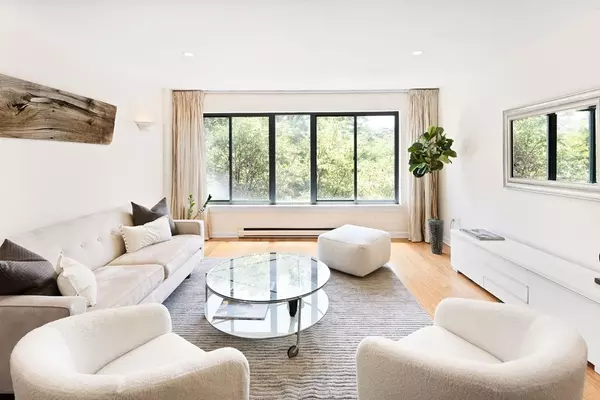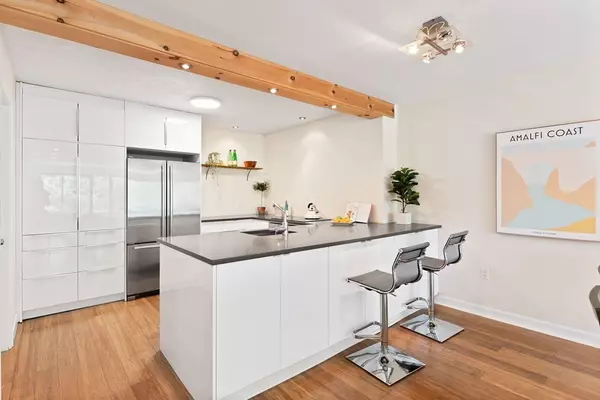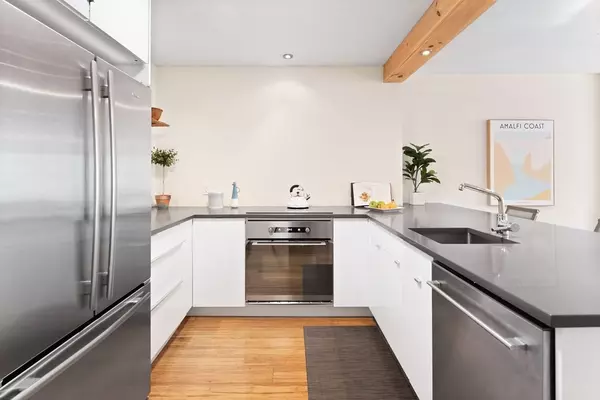For more information regarding the value of a property, please contact us for a free consultation.
Key Details
Sold Price $745,000
Property Type Condo
Sub Type Condominium
Listing Status Sold
Purchase Type For Sale
Square Footage 1,340 sqft
Price per Sqft $555
MLS Listing ID 73056885
Sold Date 01/31/23
Bedrooms 2
Full Baths 1
Half Baths 1
HOA Fees $459/mo
HOA Y/N true
Year Built 1988
Annual Tax Amount $5,999
Tax Year 2022
Lot Size 1,306 Sqft
Acres 0.03
Property Description
Welcome to the Vicomte! A professionally managed residence centrally located in a quaint neighborhood of Allston, bordering Brookline. Beyond the front entryway, this unit flows into a very spacious, warm open floor plan w/ recessed lighting & beautiful bamboo floors throughout. Modern kitchen finishes. Sleek cabinetry. Energy efficient appliances. Everything new as of 2013! Enjoy two generous sized bedrooms. The primary offers two-sizeable closets w/en-suite bath. Extra half bath for guests located off the front hall. In-unit W/D. Central heat/AC. Building features: Elevator. Cam security. Both fob & keyless entry. Waste chute. Private storage unit. Direct access to garage parking & Boston Sports Club. Brand new roof deck (2023)! Proximity well-suited for commuters and those who desire a social atmosphere. Surrounded by the best of everything, and far more coming to this community that can only benefit future equity for its residents!
Location
State MA
County Suffolk
Area Allston
Zoning CD
Direction Harvard Ave to Brainerd Road or Commonwealth to Griggs, to Brainerd.
Rooms
Basement N
Dining Room Open Floorplan
Kitchen Countertops - Upgraded, Remodeled, Stainless Steel Appliances, Peninsula
Interior
Interior Features Closet, Entry Hall
Heating Central, Forced Air, Baseboard
Cooling Central Air
Flooring Bamboo
Appliance Disposal, ENERGY STAR Qualified Refrigerator, ENERGY STAR Qualified Dishwasher, Cooktop, Oven - ENERGY STAR, Electric Water Heater, Utility Connections for Electric Range, Utility Connections for Electric Dryer
Laundry Electric Dryer Hookup, In Unit
Exterior
Garage Spaces 1.0
Community Features Public Transportation, Shopping, Park, Walk/Jog Trails, Medical Facility, Highway Access, Public School, T-Station, University
Utilities Available for Electric Range, for Electric Dryer
View Y/N Yes
View City
Roof Type Other
Total Parking Spaces 1
Garage Yes
Building
Story 1
Sewer Public Sewer
Water Public
Others
Pets Allowed Yes
Acceptable Financing Other (See Remarks)
Listing Terms Other (See Remarks)
Read Less Info
Want to know what your home might be worth? Contact us for a FREE valuation!

Our team is ready to help you sell your home for the highest possible price ASAP
Bought with Sugandha Singh • Stuart St James, Inc.



