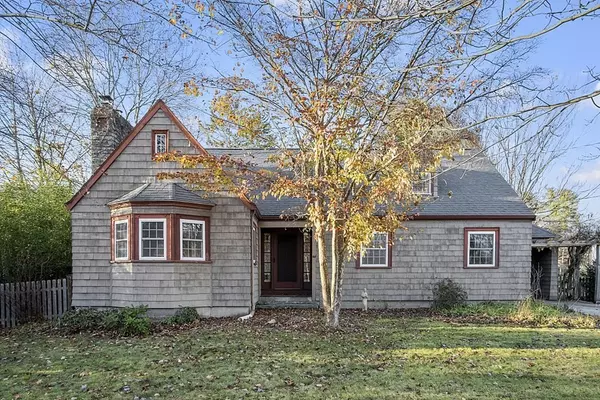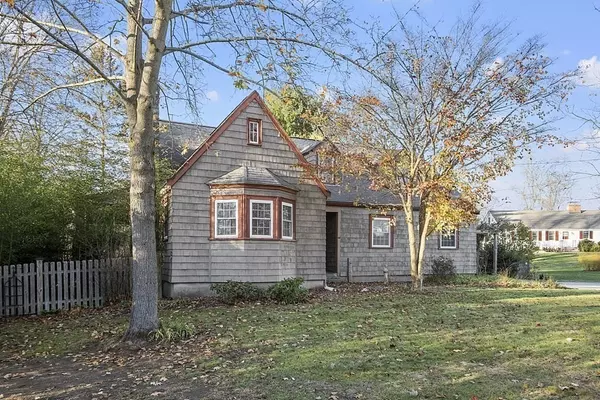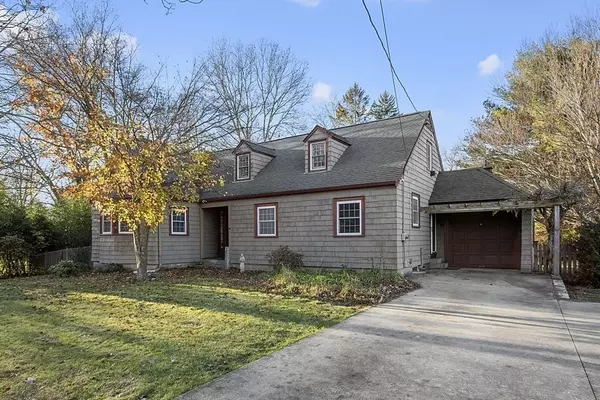For more information regarding the value of a property, please contact us for a free consultation.
Key Details
Sold Price $525,750
Property Type Single Family Home
Sub Type Single Family Residence
Listing Status Sold
Purchase Type For Sale
Square Footage 1,939 sqft
Price per Sqft $271
MLS Listing ID 73058729
Sold Date 01/30/23
Style Cape
Bedrooms 3
Full Baths 2
HOA Y/N false
Year Built 1938
Annual Tax Amount $6,252
Tax Year 2022
Lot Size 0.670 Acres
Acres 0.67
Property Description
Charming Country Cape offering first floor living! Bright and sunny fireplaced living room with a bay window, window seat and built in bookshelves; formal dining room off of the fully applianced kitchen with ceramic tile countertops/backsplash; convenient access to laundry room off of the kitchen and back door to the large/level back yard. Main bedroom with hardwood flooring has accessibility to the screened in sun room; office or craft room and full bath completes the first floor. The second floor offers two large bedrooms, a renovated full bath complete with a glass enclosed shower. Additional attic storage on the second floor. Great commuter location to the "T'!
Location
State MA
County Middlesex
Zoning 3
Direction Rte. 495 to Woburn Street left onto Mount Pleasant Street
Rooms
Basement Full, Bulkhead, Sump Pump, Dirt Floor, Concrete
Primary Bedroom Level Main
Dining Room Closet/Cabinets - Custom Built, Flooring - Hardwood
Kitchen Flooring - Hardwood, Countertops - Stone/Granite/Solid, Exterior Access
Interior
Interior Features Office, Sun Room, Internet Available - Unknown
Heating Baseboard, Oil
Cooling None
Flooring Wood, Tile, Carpet, Flooring - Hardwood
Fireplaces Number 1
Fireplaces Type Living Room
Appliance Range, Dishwasher, Microwave, Refrigerator, Freezer, Washer, Dryer, Oil Water Heater, Tankless Water Heater, Utility Connections for Electric Range, Utility Connections for Electric Dryer
Laundry Closet/Cabinets - Custom Built, Main Level, Electric Dryer Hookup, Exterior Access, First Floor
Exterior
Exterior Feature Rain Gutters, Storage
Garage Spaces 1.0
Community Features Public Transportation, Shopping, Golf, Medical Facility, Laundromat, Highway Access, House of Worship, Public School
Utilities Available for Electric Range, for Electric Dryer
Roof Type Shingle
Total Parking Spaces 4
Garage Yes
Building
Lot Description Level
Foundation Concrete Perimeter, Brick/Mortar
Sewer Public Sewer
Water Public
Architectural Style Cape
Schools
Elementary Schools Hajjaar
Middle Schools Marshall
High Schools Bmhs/Tech
Others
Senior Community false
Read Less Info
Want to know what your home might be worth? Contact us for a FREE valuation!

Our team is ready to help you sell your home for the highest possible price ASAP
Bought with Jarrett Hurwitz • Keller Williams Realty



