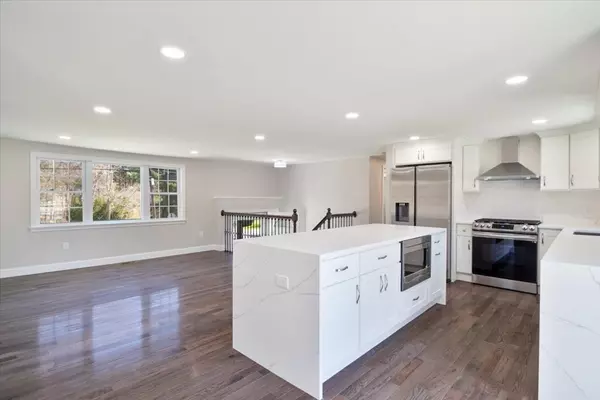For more information regarding the value of a property, please contact us for a free consultation.
Key Details
Sold Price $699,000
Property Type Single Family Home
Sub Type Single Family Residence
Listing Status Sold
Purchase Type For Sale
Square Footage 2,284 sqft
Price per Sqft $306
MLS Listing ID 73065099
Sold Date 01/27/23
Bedrooms 3
Full Baths 2
Year Built 1966
Annual Tax Amount $5,443
Tax Year 2022
Lot Size 0.450 Acres
Acres 0.45
Property Description
Welcome to 67 Bicknell Rd. Luxurious split entry home located in highly desired neighborhood on the border of Burlington and Billerica. Totally renovated inside and out. Main level has 2 bedrooms, main bath w/ whirlpool heated tub, open concept floorplan w/ new solid hardwood flooring, a chef inspired kitchen featuring quartz counter top and a waterfall Island. New stainless steel Samsung appliances, Sun filled kitchen area that has direct access to the oversized composite deck overlooking a newly landscaped fenced in yard with in ground pool and storage shed. From the dining room easy access to garage and the huge bonus room which has potential for 4th bedroom w/home office. Basement has oversized family room, large bedroom with walk in closet, and a full bathroom w/ New Samsung washer and dryer. A few more of the many new updates include HVAC System, 200 Amp electric, driveway, roof, siding, windows, 4 bedroom septic and much more. Move right in. No need to do a thing!
Location
State MA
County Middlesex
Zoning 3
Direction Cook St. to Bicknell Rd also Rt 62 Prouty Rd Burlington becomes Bicknell Rd Billerica
Rooms
Family Room Flooring - Vinyl
Basement Finished, Walk-Out Access
Primary Bedroom Level First
Dining Room Flooring - Hardwood
Kitchen Flooring - Hardwood
Interior
Interior Features Bonus Room
Heating Forced Air, Natural Gas, Ductless
Cooling Central Air
Flooring Hardwood, Flooring - Hardwood
Appliance Range, Dishwasher, Disposal, Microwave, Refrigerator, Washer, Dryer, Electric Water Heater, Utility Connections for Gas Range, Utility Connections for Electric Dryer
Exterior
Garage Spaces 1.0
Fence Fenced
Community Features Public Transportation, Shopping, Park, Walk/Jog Trails, Highway Access, Public School
Utilities Available for Gas Range, for Electric Dryer
Roof Type Shingle
Total Parking Spaces 4
Garage Yes
Building
Foundation Concrete Perimeter
Sewer Private Sewer
Water Public
Schools
Elementary Schools Ditson
Middle Schools Locke
High Schools Bhs
Read Less Info
Want to know what your home might be worth? Contact us for a FREE valuation!

Our team is ready to help you sell your home for the highest possible price ASAP
Bought with Katherine Vasil • Coldwell Banker Realty - Wellesley



