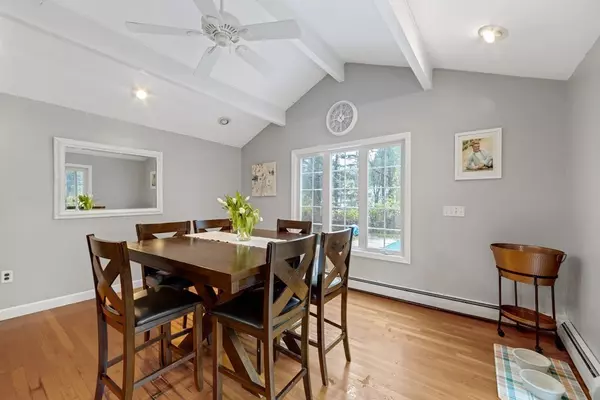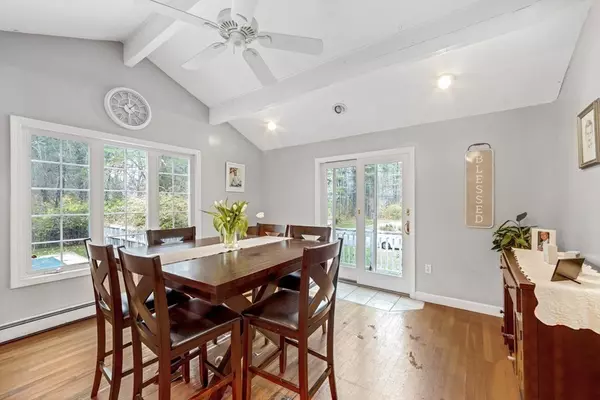For more information regarding the value of a property, please contact us for a free consultation.
Key Details
Sold Price $700,000
Property Type Single Family Home
Sub Type Single Family Residence
Listing Status Sold
Purchase Type For Sale
Square Footage 3,531 sqft
Price per Sqft $198
MLS Listing ID 73057901
Sold Date 01/17/23
Bedrooms 5
Full Baths 4
HOA Y/N false
Year Built 1972
Annual Tax Amount $7,502
Tax Year 2022
Lot Size 0.690 Acres
Acres 0.69
Property Description
Back on as financing fell through! Welcome to this charming oversized split-level home on a large corner lot in a quaint West Billerica neighborhood w/EZ highway access. Featuring a modern open floor plan w/great flow, hardwood floors and natural light. The big bright kitchen/living area have an abundance of space & are perfect for entertaining as well as a large dining room w/ vaulted ceiling & access to the outdoor deck & patio area overlooking the gorgeous backyard & inground pool for summer gatherings. 3 BDRMS & full bath complete the 1st floor. Head downstairs to the welcoming family room w/built-ins, recessed lights, outdoor access & a gas stove for cozy movie nights this winter. Here you'll also find a built-in bar area & playroom/office. Extended fam/in-laws will enjoy a separate entranced unit which provides 2 more bedrooms & 2 baths w/laundry as well as cathedral ceiling kitchen and living area with office/TV room as well! It's all here with plenty of room for everyone!
Location
State MA
County Middlesex
Zoning 3
Direction Nashua Road to Jay Rd to Luce Circle/GPS
Rooms
Family Room Closet/Cabinets - Custom Built, Flooring - Laminate, Exterior Access, Recessed Lighting, Gas Stove, Closet - Double
Basement Full, Finished, Walk-Out Access
Primary Bedroom Level First
Dining Room Ceiling Fan(s), Vaulted Ceiling(s), Flooring - Hardwood, Window(s) - Picture, Balcony / Deck, Exterior Access, Recessed Lighting
Kitchen Flooring - Vinyl, Window(s) - Picture, Kitchen Island, Open Floorplan, Recessed Lighting, Stainless Steel Appliances, Gas Stove
Interior
Interior Features Cathedral Ceiling(s), Ceiling Fan(s), Pantry, Cable Hookup, Recessed Lighting, Slider, Storage, In-Law Floorplan
Heating Baseboard, Natural Gas
Cooling None
Flooring Wood, Tile, Carpet, Flooring - Wall to Wall Carpet
Fireplaces Number 1
Appliance Range, Dishwasher, Refrigerator, Gas Water Heater, Plumbed For Ice Maker, Utility Connections for Gas Range, Utility Connections for Gas Oven, Utility Connections for Gas Dryer
Laundry Dryer Hookup - Gas, Washer Hookup, Bathroom - 3/4, Flooring - Vinyl, In Basement
Exterior
Exterior Feature Storage
Pool In Ground
Community Features Public Transportation, Shopping, Park, Walk/Jog Trails, Golf, Bike Path, Highway Access, Public School
Utilities Available for Gas Range, for Gas Oven, for Gas Dryer, Washer Hookup, Icemaker Connection
Roof Type Shingle
Total Parking Spaces 4
Garage No
Private Pool true
Building
Lot Description Corner Lot, Wooded
Foundation Concrete Perimeter
Sewer Public Sewer
Water Public
Schools
Elementary Schools Dutile
Middle Schools Marshall Middle
High Schools Bmhs/Shaw Tech
Others
Senior Community false
Acceptable Financing Contract
Listing Terms Contract
Read Less Info
Want to know what your home might be worth? Contact us for a FREE valuation!

Our team is ready to help you sell your home for the highest possible price ASAP
Bought with Tracy Spaniol • RE/MAX Encore



