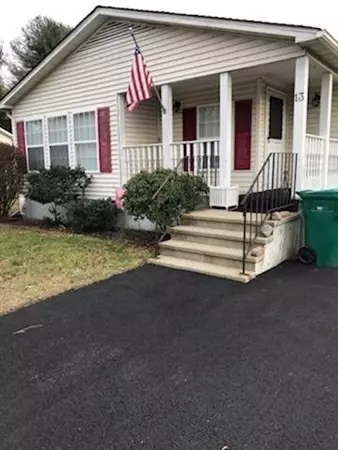For more information regarding the value of a property, please contact us for a free consultation.
Key Details
Sold Price $221,000
Property Type Mobile Home
Sub Type Mobile Home
Listing Status Sold
Purchase Type For Sale
Square Footage 1,232 sqft
Price per Sqft $179
Subdivision Sandcastle Adult Community
MLS Listing ID 73064002
Sold Date 01/13/23
Bedrooms 2
Full Baths 2
HOA Fees $665
HOA Y/N true
Year Built 1991
Lot Size 3,049 Sqft
Acres 0.07
Property Description
Sandcastle Adult 55+ Community. Come and live the good life at the "Ultimate" Adult Village in the Attleboro's. Many features for your enjoyment or not, including Pickle Ball Court, basketball, seasonal swimming pool, Friday Night Firepit, outdoor grilles for your use and just come and sit by the pool & relax. Indoor activities include, library, Pool table, exercise area, along with card games, Bingo, WII Bowling, game night, Cribbage, Billiards, Hi Lo Jack, as well as your favorite craft. Several Dinner Parties for residents. Oh yes, and a house!!!!!! Home features 2 bedrooms, master has its own bath along with 3 closets. Lots of hardwood floors, FIREPLACE, eat-in Kitchen as well as a separate dining room to enjoy with your family & friends. Large laundry area with cabinets for extra storage with access to the large outdoor deck and fabulous yard for you to enjoy. Park Approval required. Pets allowed with Park Approval. Come and have a look, you'll love living here.
Location
State MA
County Bristol
Area South Attleboro
Zoning SR
Direction Rte 1 to Brown St, Right on Mendon Rd, Right on Castle Dr, Left on Queens Rd, Right on Lancelot Dr
Rooms
Primary Bedroom Level Main
Dining Room Flooring - Hardwood, Crown Molding
Kitchen Skylight, Flooring - Hardwood, Dining Area, Crown Molding
Interior
Heating Forced Air, Oil
Cooling Central Air
Flooring Wood, Vinyl
Fireplaces Number 1
Fireplaces Type Living Room
Appliance Range, Dishwasher, Disposal, Refrigerator, Washer, Dryer, Electric Water Heater, Tankless Water Heater, Utility Connections for Electric Range, Utility Connections for Electric Oven, Utility Connections for Electric Dryer
Laundry Flooring - Hardwood, Main Level, Deck - Exterior, Dryer Hookup - Dual, Exterior Access, Washer Hookup, Crown Molding, First Floor
Exterior
Exterior Feature Rain Gutters, Storage
Community Features Public Transportation, Shopping, Pool, Park, Walk/Jog Trails, Stable(s), Golf, Medical Facility, Laundromat, Conservation Area, Highway Access, House of Worship, Private School, Public School, T-Station
Utilities Available for Electric Range, for Electric Oven, for Electric Dryer, Washer Hookup
Roof Type Shingle
Total Parking Spaces 2
Garage No
Building
Lot Description Wooded, Level
Foundation Slab
Sewer Public Sewer
Water Public
Others
Senior Community true
Read Less Info
Want to know what your home might be worth? Contact us for a FREE valuation!

Our team is ready to help you sell your home for the highest possible price ASAP
Bought with Melissa Beliveau • Keystone Property Group



