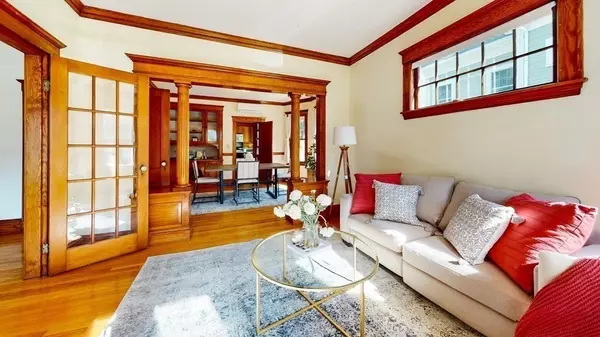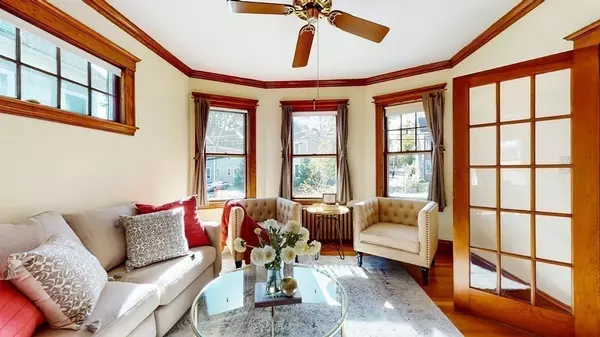For more information regarding the value of a property, please contact us for a free consultation.
Key Details
Sold Price $875,000
Property Type Multi-Family
Sub Type Multi Family
Listing Status Sold
Purchase Type For Sale
Square Footage 2,864 sqft
Price per Sqft $305
MLS Listing ID 73049771
Sold Date 01/06/23
Bedrooms 4
Full Baths 2
Year Built 1930
Annual Tax Amount $5,145
Tax Year 2022
Lot Size 5,662 Sqft
Acres 0.13
Property Description
Beautifully maintained two-family rarely available in the Bourne neighborhood with room to play inside and out. Rich wood reflects the home's history in gorgeous china cabinets, pantry spaces and trim detail throughout, while modern upgrades such as fully owned solar on a new roof, mini-split heating/cooling, and new kitchens have brought the home current for efficient, contemporary living. Over 1400 square feet per unit with two bedrooms and one full bath as well as dining, living, bonus spaces, and expansive outdoor decks front and back. The upstairs unit includes a massive attic room with potential as a bedroom suite, family media room, gym, art studio, etc. The yard hosts mature native plantings with pollinator gardens and bountiful raspberries. Conveniently located to both Forest Hills T and Roslindale Square, for commuting ease or enjoying the farmer's market, Arboretum, or wonderful restaurants and area nightlife. You will love where you live!
Location
State MA
County Suffolk
Area Roslindale
Zoning 2F-5000
Direction Off of Hyde Park Ave., just one mile outbound from Forest Hills Station. (Not Dorchester)
Rooms
Basement Full, Walk-Out Access, Interior Entry
Interior
Interior Features Unit 1(Ceiling Fans, Pantry, Bathroom With Tub & Shower, Open Floor Plan), Unit 2(Ceiling Fans, Pantry, Open Floor Plan), Unit 1 Rooms(Living Room, Dining Room, Kitchen), Unit 2 Rooms(Living Room, Dining Room, Kitchen, Office/Den)
Heating Unit 1(Hot Water Radiators, Heat Pump, Oil, Ductless Mini-Split System), Unit 2(Hot Water Radiators, Gas)
Cooling Unit 1(Heat Pump, Ductless Mini-Split System), Unit 2(None)
Flooring Wood, Tile, Unit 1(undefined), Unit 2(Wood Flooring)
Appliance Unit 1(Range, Dishwasher, Refrigerator, Freezer, Washer, Dryer), Unit 2(Range, Wall Oven, Dishwasher, Refrigerator, Freezer, Washer, Dryer), Oil Water Heater, Gas Water Heater
Exterior
Exterior Feature Fruit Trees, Garden, Unit 1 Balcony/Deck, Unit 2 Balcony/Deck
Community Features Public Transportation, Shopping, Pool, Park, Walk/Jog Trails, Golf, Medical Facility, Laundromat, Bike Path, Conservation Area, House of Worship, T-Station
Roof Type Shingle
Garage No
Building
Lot Description Level
Story 4
Foundation Stone
Sewer Public Sewer
Water Public
Schools
Elementary Schools Bps
Middle Schools Bps
High Schools Bps
Others
Acceptable Financing Contract
Listing Terms Contract
Read Less Info
Want to know what your home might be worth? Contact us for a FREE valuation!

Our team is ready to help you sell your home for the highest possible price ASAP
Bought with Focus Team • Focus Real Estate



