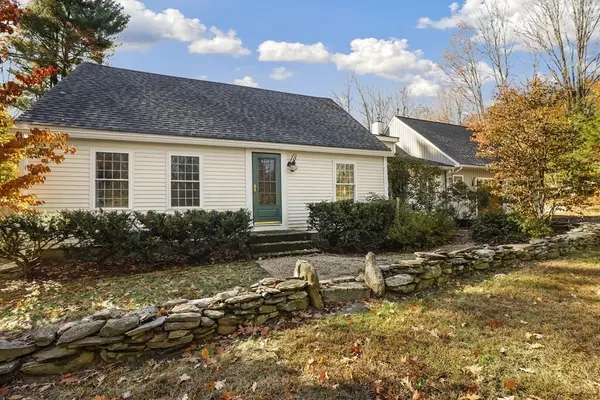For more information regarding the value of a property, please contact us for a free consultation.
Key Details
Sold Price $615,000
Property Type Single Family Home
Sub Type Single Family Residence
Listing Status Sold
Purchase Type For Sale
Square Footage 2,388 sqft
Price per Sqft $257
MLS Listing ID 73054850
Sold Date 01/12/23
Style Cape
Bedrooms 4
Full Baths 2
Half Baths 1
Year Built 1950
Annual Tax Amount $6,018
Tax Year 2022
Lot Size 2.450 Acres
Acres 2.45
Property Description
Welcome to this incredible 4 bed/2.5 bath Cape, with attached 2-car garage on 2.45 acres! Inside beautiful hardwood flooring & charm will carry you through every room. The living room is spacious & bright with cathedral ceilings, large picture windows, a cozy gas fireplace, & a slider out to the patio, which overlooks the private, large backyard. The kitchen offers high-end SS appliances, granite countertops, a center island with room for additional seating, & a stunning white beamed ceiling. First floor primary suite, with oversized closet, & a full spa like bathroom, with a jetted jacuzzi soaking tub, & a tiled shower with glass doors. A formal dining room, & a half bath with 1st floor laundry, complete the main level. Upstairs you'll find 2 generously sized bedrooms, & another full bathroom. The 4th bedroom spans the length of the garage & has it's own set of stairs. Updates include mini-split heat/AC, new electrical wiring, new sump pump, partial roof replacement, & so much more!
Location
State MA
County Worcester
Zoning RA
Direction Main St to Oak Ave & Right Onto Northfield-Use GPS
Rooms
Basement Full, Garage Access, Sump Pump, Radon Remediation System, Concrete
Primary Bedroom Level First
Dining Room Flooring - Hardwood, Lighting - Overhead
Kitchen Beamed Ceilings, Flooring - Hardwood, Countertops - Stone/Granite/Solid, Kitchen Island, Stainless Steel Appliances
Interior
Interior Features Internet Available - Broadband
Heating Baseboard, Oil, Ductless
Cooling Ductless
Flooring Tile, Laminate, Hardwood
Fireplaces Number 1
Fireplaces Type Living Room
Appliance Range, Dishwasher, Disposal, Microwave, Refrigerator, Washer, Dryer, Plumbed For Ice Maker, Utility Connections for Electric Range, Utility Connections for Electric Dryer
Laundry Flooring - Stone/Ceramic Tile, First Floor, Washer Hookup
Exterior
Exterior Feature Rain Gutters
Garage Spaces 2.0
Community Features Shopping, Park, Walk/Jog Trails, Conservation Area, Public School
Utilities Available for Electric Range, for Electric Dryer, Washer Hookup, Icemaker Connection
Roof Type Shingle
Total Parking Spaces 4
Garage Yes
Building
Lot Description Cleared
Foundation Concrete Perimeter
Sewer Public Sewer
Water Public
Architectural Style Cape
Others
Senior Community false
Read Less Info
Want to know what your home might be worth? Contact us for a FREE valuation!

Our team is ready to help you sell your home for the highest possible price ASAP
Bought with Charles Letovsky • Barrett Sotheby's International Realty



