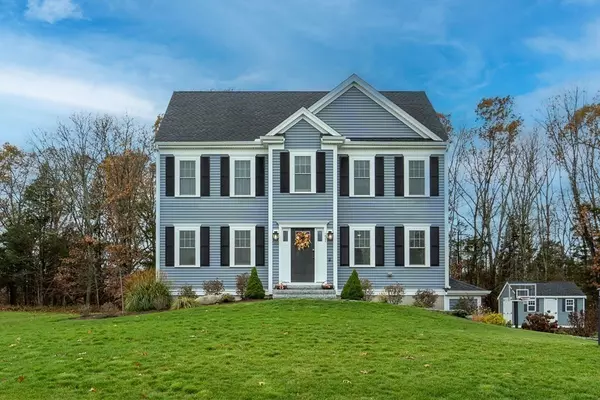For more information regarding the value of a property, please contact us for a free consultation.
Key Details
Sold Price $650,000
Property Type Single Family Home
Sub Type Single Family Residence
Listing Status Sold
Purchase Type For Sale
Square Footage 1,528 sqft
Price per Sqft $425
Subdivision Touisset Woods
MLS Listing ID 73059616
Sold Date 01/11/23
Style Colonial
Bedrooms 3
Full Baths 2
Half Baths 1
HOA Fees $16/ann
HOA Y/N true
Year Built 2020
Annual Tax Amount $6,560
Tax Year 2022
Lot Size 0.410 Acres
Acres 0.41
Property Description
**Offers due Tues 10AM** This gorgeous young colonial home sits tall & proud in the beautiful Touisset Woods neighborhood. Every single detail is expertly finished. Your kitchen is a chef's dream with modern, white, soft-close cabinetry, gorgeous grey and white granite, a large island - perfection for holiday entertaining! Stunning hardwoods on the main floor. Upstairs you have two generous sized bedrooms with double-width closets and a glorious main suite with a walk-in closet and your private en-suite bath with dual vanity and glass enclosed step-in shower. There is a nook, perfect for reading or a desk that looks out over the neighborhood and a walk up attic that is spacious and ready-to-finish into the additional living space of your dreams. There's even a mudroom with custom built-in cabinetry when you come in from your garage and storage in the unfinished area of the basement. Outside, a low maintenance deck, professionally landscaped yard with sprinkler system and matched shed.
Location
State MA
County Bristol
Area Touisset
Zoning R1
Direction Wilbur Ave (103) to Pearse Rd, becomes Barton Ave to Windward Way
Rooms
Basement Full, Partially Finished, Interior Entry, Garage Access, Concrete
Primary Bedroom Level Second
Dining Room Flooring - Hardwood
Kitchen Closet/Cabinets - Custom Built, Flooring - Hardwood, Dining Area, Pantry, Countertops - Stone/Granite/Solid, Kitchen Island, Deck - Exterior, Open Floorplan, Recessed Lighting, Slider, Stainless Steel Appliances, Gas Stove, Lighting - Pendant
Interior
Heating Forced Air, Natural Gas
Cooling Central Air
Fireplaces Number 1
Fireplaces Type Living Room
Appliance Range, Dishwasher, Microwave, Refrigerator, Washer, Dryer, Gas Water Heater, Tankless Water Heater, Utility Connections for Gas Range, Utility Connections for Electric Dryer
Laundry Electric Dryer Hookup, Washer Hookup, First Floor
Exterior
Exterior Feature Rain Gutters, Storage, Sprinkler System
Garage Spaces 2.0
Community Features Walk/Jog Trails
Utilities Available for Gas Range, for Electric Dryer, Washer Hookup
Waterfront Description Beach Front, River, 1 to 2 Mile To Beach, Beach Ownership(Public)
Roof Type Shingle
Total Parking Spaces 2
Garage Yes
Building
Lot Description Gentle Sloping, Level
Foundation Concrete Perimeter
Sewer Private Sewer
Water Public
Schools
Elementary Schools Hoyle
Middle Schools Luther
High Schools Joseph Case
Others
Acceptable Financing Contract
Listing Terms Contract
Read Less Info
Want to know what your home might be worth? Contact us for a FREE valuation!

Our team is ready to help you sell your home for the highest possible price ASAP
Bought with The Jennifer Mello Team • The Mello Group, Inc.



