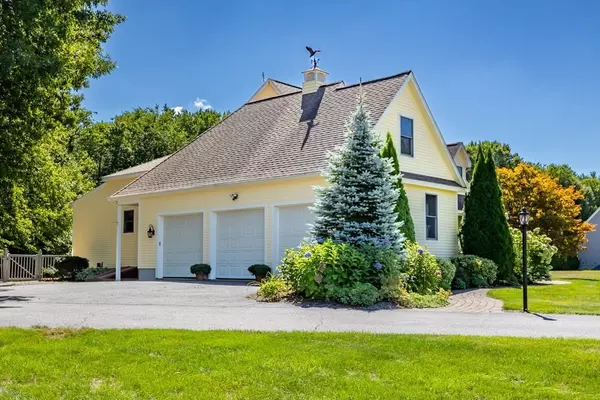For more information regarding the value of a property, please contact us for a free consultation.
Key Details
Sold Price $855,000
Property Type Single Family Home
Sub Type Single Family Residence
Listing Status Sold
Purchase Type For Sale
Square Footage 4,110 sqft
Price per Sqft $208
Subdivision Partridge Hollow
MLS Listing ID 73059326
Sold Date 01/09/23
Style Cape, Contemporary
Bedrooms 4
Full Baths 3
HOA Y/N false
Year Built 1999
Annual Tax Amount $13,840
Tax Year 2022
Lot Size 1.650 Acres
Acres 1.65
Property Description
A charming farmer's porch welcomes you to this meticulously maintained custom home with manicured grounds in one of Lancaster's premium neighborhoods near the Bolton line. At the heart of this special open concept home is an enviable center island chef's kitchen w/ gorgeous granite counters, double oven, wine chiller, walk-in pantry & gas cooking flowing seamlessly into the family room w/ cozy gas fireplace. Bask in the warmth of radiant heated hardwood floors on the main level. Relish the ease & privacy of a dreamy 1st floor primary bedroom suite with enchanting gas fireplace, generous walk-in closet & full bath. Host friends in the spacious finished lower level with large media room & pool/playroom. The sprawling sunroom offers stellar views of the resort-like backyard oasis, sweeping lawn & tranquil woodlands. Gather on the pergola covered composite deck, take a dip in the saltwater pool or enjoy the bounty from raised bed & perennial-filled gardens. A jewel of a home to treasure!
Location
State MA
County Worcester
Zoning Res
Direction Settler's Path to Squire Shaler Lane
Rooms
Family Room Flooring - Vinyl
Basement Full, Partially Finished, Interior Entry, Bulkhead
Primary Bedroom Level First
Dining Room Flooring - Hardwood, Chair Rail
Kitchen Flooring - Hardwood, Dining Area, Pantry, Countertops - Stone/Granite/Solid, French Doors, Breakfast Bar / Nook, Recessed Lighting, Stainless Steel Appliances, Lighting - Pendant, Archway
Interior
Interior Features Ceiling Fan(s), Vaulted Ceiling(s), Chair Rail, Closet - Double, Ceiling - Vaulted, Office, Game Room, Sun Room, Mud Room, Foyer, Central Vacuum
Heating Baseboard, Radiant, Oil
Cooling None, Whole House Fan
Flooring Tile, Vinyl, Carpet, Hardwood, Flooring - Hardwood, Flooring - Vinyl, Flooring - Stone/Ceramic Tile
Fireplaces Number 2
Fireplaces Type Living Room, Master Bedroom
Appliance Oven, Dishwasher, Countertop Range, Refrigerator, Wine Refrigerator, Vacuum System, Range Hood, Oil Water Heater, Solar Hot Water, Tankless Water Heater, Plumbed For Ice Maker, Utility Connections for Gas Range, Utility Connections for Electric Oven, Utility Connections for Electric Dryer
Laundry Flooring - Stone/Ceramic Tile, Electric Dryer Hookup, Washer Hookup, First Floor
Exterior
Exterior Feature Rain Gutters, Storage, Professional Landscaping, Sprinkler System
Garage Spaces 3.0
Fence Fenced/Enclosed, Fenced
Pool Pool - Inground Heated
Community Features Tennis Court(s), Park, Walk/Jog Trails, Golf, Conservation Area, House of Worship, Private School, Public School
Utilities Available for Gas Range, for Electric Oven, for Electric Dryer, Washer Hookup, Icemaker Connection
Roof Type Shingle
Total Parking Spaces 6
Garage Yes
Private Pool true
Building
Lot Description Level
Foundation Concrete Perimeter
Sewer Public Sewer
Water Public
Architectural Style Cape, Contemporary
Schools
Elementary Schools Mary Rowlandson
Middle Schools Luther Burbank
High Schools Nrhs
Others
Senior Community false
Read Less Info
Want to know what your home might be worth? Contact us for a FREE valuation!

Our team is ready to help you sell your home for the highest possible price ASAP
Bought with Ashlei Paradis • Keller Williams Realty North Central



