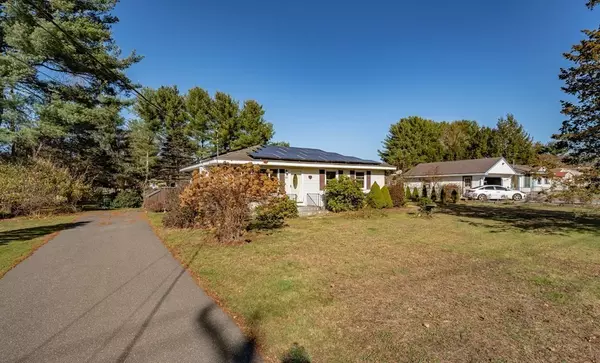For more information regarding the value of a property, please contact us for a free consultation.
Key Details
Sold Price $266,000
Property Type Single Family Home
Sub Type Single Family Residence
Listing Status Sold
Purchase Type For Sale
Square Footage 960 sqft
Price per Sqft $277
MLS Listing ID 73058239
Sold Date 12/30/22
Style Ranch
Bedrooms 3
Full Baths 1
HOA Y/N false
Year Built 1971
Annual Tax Amount $3,682
Tax Year 2022
Lot Size 0.490 Acres
Acres 0.49
Property Description
HIGHEST & BEST OFFERS DUE 11/19/ @ 5PM. This 3 Bedroom Ranch style home, nestled on a Half-Acre and conveniently located to parks, schools, shopping, hiking trails, golf courses & much more, is a blank slate waiting for your ideas to make it home. Upon Entering, you will be impressed by the Hardwood floors in the Kitchen, Living Room, Hallway & throughout all 3 bedrooms. The eat-in Kitchen opens up nicely to the living room providing an excellent floor plan for gathering with family and friends. The spacious Full Bathroom boasts a gorgeous large walk-in shower and is located just a short distance from all 3 bedrooms. The Full Basement is a large Open Space with high ceilings & has loads of potential. The large level back yard delivers a lovely feeling of space & privacy. The paved driveway can accommodate about 4 vehicles. The solar panels are transferrable to new buyer and a brand-new septic system was installed in 2018. Two mini-splits provide cooling and an alternative heat source.
Location
State MA
County Hampshire
Zoning R
Direction North St to Batchelor St or School St to Batchelor St
Rooms
Basement Full, Interior Entry
Primary Bedroom Level Main
Kitchen Ceiling Fan(s), Flooring - Hardwood, Dining Area, Exterior Access, Open Floorplan
Interior
Interior Features Internet Available - Unknown
Heating Electric Baseboard, Ductless
Cooling Ductless
Flooring Tile, Hardwood
Appliance Range, Refrigerator, Washer, Dryer, Electric Water Heater, Tankless Water Heater, Plumbed For Ice Maker, Utility Connections for Electric Range, Utility Connections for Electric Oven, Utility Connections for Electric Dryer
Laundry Electric Dryer Hookup, Washer Hookup, In Basement
Exterior
Exterior Feature Rain Gutters, Garden
Community Features Public Transportation, Shopping, Tennis Court(s), Park, Walk/Jog Trails, Stable(s), Golf, Medical Facility, Conservation Area, House of Worship, Private School, Public School
Utilities Available for Electric Range, for Electric Oven, for Electric Dryer, Washer Hookup, Icemaker Connection
Roof Type Shingle
Total Parking Spaces 4
Garage No
Building
Lot Description Level
Foundation Concrete Perimeter
Sewer Private Sewer
Water Private
Schools
Elementary Schools East Meadow
Middle Schools Granby Jr High
High Schools Granby Sr High
Read Less Info
Want to know what your home might be worth? Contact us for a FREE valuation!

Our team is ready to help you sell your home for the highest possible price ASAP
Bought with Stacy Ashton • Ashton Realty Group



