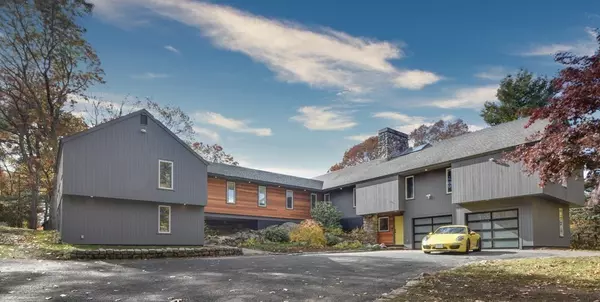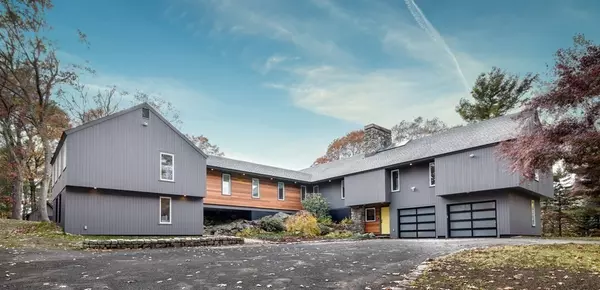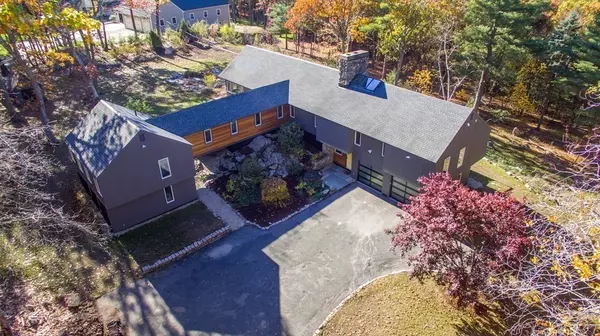For more information regarding the value of a property, please contact us for a free consultation.
Key Details
Sold Price $1,775,000
Property Type Single Family Home
Sub Type Single Family Residence
Listing Status Sold
Purchase Type For Sale
Square Footage 3,518 sqft
Price per Sqft $504
MLS Listing ID 73053779
Sold Date 12/16/22
Style Contemporary
Bedrooms 4
Full Baths 3
Half Baths 1
Year Built 1965
Annual Tax Amount $12,837
Tax Year 2022
Lot Size 3.800 Acres
Acres 3.8
Property Description
Sophisticated and elegant renovation, like new! Nearly 4 private acres on quiet cul-de-sac with your own private pond. Spectacular kitchen, top of the line Miele appliances stainless steel , granite countertops, center island w/ spacious breakfast bar opens to magnificent Great room w/ cathedral ceiling sliders to spacious composite decks lovely private yard. Floor to ceiling fieldstone fireplace in cathedral ceiling living room w/ composite deck overlooking rear yard and distant pastoral views. The Main bedroom is exquisite and tastefully done, tiled steam shower. glorious soaking tub, custom large walk in closet, fabulous lighting and splendid balcony/deck. Gallery(38x6) bright and spacious again and sliders to 26x20 deck. Decor is a wonderful synthesis of hardwood floors, patina of custom grey soft colors , perfect light fixtures thruout. Buderus heating plant, Neighborhood location within walking distance to Rocky Woods, Noanet Woodlands and Snow Hill conservation trails. Special!
Location
State MA
County Norfolk
Zoning R1
Direction Dover Centre to Walpole St. to Cedar Hill Rd. (.8 mi.) to High Rock Rd/
Rooms
Family Room Bathroom - Full, Flooring - Hardwood, Exterior Access, Recessed Lighting
Basement Full, Crawl Space, Interior Entry, Garage Access, Concrete
Primary Bedroom Level Main
Kitchen Flooring - Hardwood, Window(s) - Bay/Bow/Box, Pantry, Countertops - Stone/Granite/Solid, Kitchen Island, Breakfast Bar / Nook, Cabinets - Upgraded, Country Kitchen, Deck - Exterior, Exterior Access, Open Floorplan, Recessed Lighting, Stainless Steel Appliances, Wine Chiller
Interior
Interior Features Cathedral Ceiling(s), Dining Area, Open Floorplan, Recessed Lighting, Slider, Open Floor Plan, Ceiling - Cathedral, Bathroom - Full, Bathroom - Tiled With Shower Stall, Great Room, Gallery, Study, Foyer, Bathroom
Heating Forced Air, Oil
Cooling Central Air
Flooring Tile, Hardwood, Wood Laminate, Flooring - Hardwood, Flooring - Stone/Ceramic Tile
Fireplaces Number 1
Fireplaces Type Living Room
Appliance Oven, Dishwasher, Microwave, Countertop Range, Refrigerator, Wine Refrigerator, Range Hood, Electric Water Heater, Tankless Water Heater, Utility Connections for Electric Range, Utility Connections for Electric Oven, Utility Connections for Electric Dryer
Laundry Dryer Hookup - Electric, Washer Hookup, In Basement
Exterior
Exterior Feature Balcony / Deck, Storage, Garden, Horses Permitted
Garage Spaces 2.0
Community Features Public Transportation, Shopping, Pool, Tennis Court(s), Park, Walk/Jog Trails, Stable(s), Medical Facility, Conservation Area, Highway Access, House of Worship, Private School, Public School, T-Station
Utilities Available for Electric Range, for Electric Oven, for Electric Dryer, Washer Hookup
Waterfront Description Waterfront, Pond, Private
View Y/N Yes
View Scenic View(s)
Roof Type Shingle
Total Parking Spaces 5
Garage Yes
Building
Lot Description Cul-De-Sac, Wooded, Level, Sloped
Foundation Concrete Perimeter, Irregular
Sewer Private Sewer
Water Public, Private
Schools
Elementary Schools Chickering
Middle Schools Dover/Sherborn
High Schools Dover/Sherborn
Read Less Info
Want to know what your home might be worth? Contact us for a FREE valuation!

Our team is ready to help you sell your home for the highest possible price ASAP
Bought with Jay Hughes • Dover Country Properties Inc.



