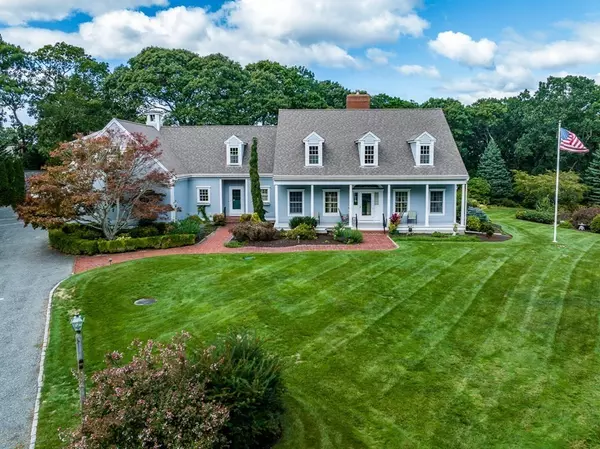For more information regarding the value of a property, please contact us for a free consultation.
Key Details
Sold Price $1,475,000
Property Type Single Family Home
Sub Type Single Family Residence
Listing Status Sold
Purchase Type For Sale
Square Footage 3,588 sqft
Price per Sqft $411
MLS Listing ID 73029112
Sold Date 12/15/22
Style Cape
Bedrooms 3
Full Baths 3
Half Baths 1
HOA Fees $1,000
HOA Y/N true
Year Built 1992
Annual Tax Amount $13,726
Tax Year 2022
Lot Size 0.920 Acres
Acres 0.92
Property Description
Welcome to Longhill Drive! Beautifully situated Cape home on lovely landscaped lot just a short distance to the association beach. Generous 3588 sq.ft. home with 3 bedrooms, 3.5 baths plus partly finished full walk out basement with additional roughed in bath. Relax your afternoons away on the large farmers porch enjoying the breeze from the bay just down the street. An entertainer's delight, the large open kitchen with separate dining area overlooks the family gathering area with gas fireplace and expansive outside deck. The first floor also has a formal dining room, living room w/views of the bay, primary suite and laundry room. Upstairs you will find 2 more bedrooms, 2 full bath and a large bonus room with separate exterior entrance. Additional features include a 3 car garage, generator, outdoor shower and did I mention the association beach just down the street.
Location
State MA
County Barnstable
Area East Sandwich
Zoning R-2
Direction Rt 6A to Longhill Drive.
Rooms
Family Room Cathedral Ceiling(s), Flooring - Hardwood, Deck - Exterior
Basement Full, Partially Finished, Walk-Out Access, Interior Entry, Radon Remediation System
Primary Bedroom Level First
Dining Room Flooring - Hardwood, Wainscoting
Kitchen Flooring - Hardwood, Flooring - Stone/Ceramic Tile, Dining Area, Pantry, Countertops - Stone/Granite/Solid, Kitchen Island, Deck - Exterior, Recessed Lighting
Interior
Interior Features Closet, Bonus Room, Central Vacuum, Laundry Chute
Heating Baseboard, Oil
Cooling Wall Unit(s)
Flooring Tile, Carpet, Hardwood, Flooring - Wall to Wall Carpet
Fireplaces Number 1
Fireplaces Type Family Room
Appliance Oven, Dishwasher, Trash Compactor, Microwave, Countertop Range, Refrigerator, Washer, Dryer, Water Treatment, Vacuum System, Oil Water Heater, Tankless Water Heater, Utility Connections for Electric Range, Utility Connections for Electric Oven, Utility Connections for Electric Dryer
Laundry Flooring - Stone/Ceramic Tile, First Floor, Washer Hookup
Exterior
Exterior Feature Balcony - Exterior, Balcony, Sprinkler System, Outdoor Shower
Garage Spaces 3.0
Community Features Shopping, Golf, Medical Facility, Conservation Area, Highway Access, House of Worship, Public School
Utilities Available for Electric Range, for Electric Oven, for Electric Dryer, Washer Hookup, Generator Connection
Waterfront Description Beach Front, Bay, Ocean, Walk to, 1/10 to 3/10 To Beach, Beach Ownership(Association,Deeded Rights)
View Y/N Yes
View Scenic View(s)
Roof Type Shingle
Total Parking Spaces 3
Garage Yes
Building
Lot Description Gentle Sloping
Foundation Concrete Perimeter
Sewer Private Sewer
Water Private
Architectural Style Cape
Read Less Info
Want to know what your home might be worth? Contact us for a FREE valuation!

Our team is ready to help you sell your home for the highest possible price ASAP
Bought with Lori Jurkowski • Kinlin Grover Compass



