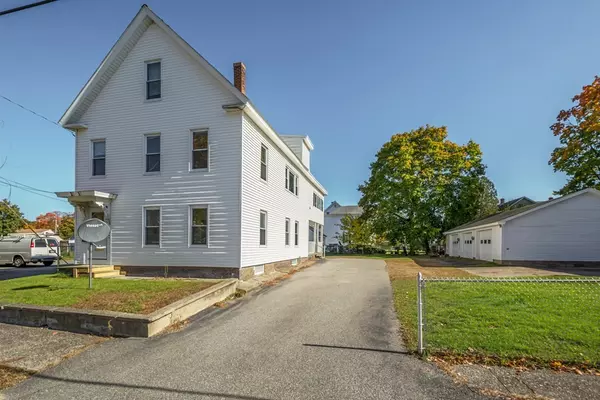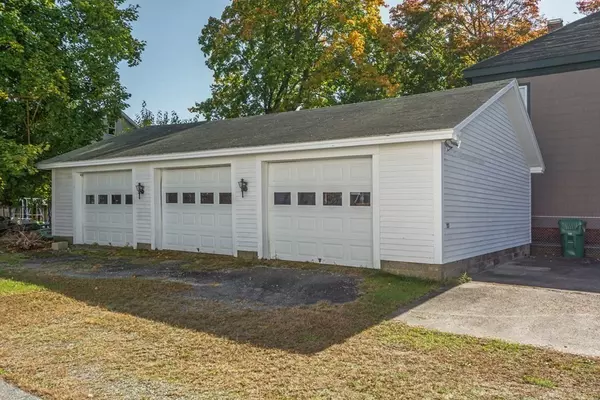For more information regarding the value of a property, please contact us for a free consultation.
Key Details
Sold Price $475,000
Property Type Multi-Family
Sub Type 2 Family - 2 Units Up/Down
Listing Status Sold
Purchase Type For Sale
Square Footage 2,673 sqft
Price per Sqft $177
MLS Listing ID 73052068
Sold Date 12/14/22
Bedrooms 6
Full Baths 2
Year Built 1925
Annual Tax Amount $5,219
Tax Year 2022
Lot Size 10,018 Sqft
Acres 0.23
Property Description
We are in a multi-bid scenario as of 10.30.22. Wonderful two-unit multi-family featuring a 3-car detached garage with additional concrete pad, ample parking, and fenced in yard. The property underwent significant work in 1993 with vinyl siding, gas heating conversion, updated electrical, and double-paned windows. There are 2 modern gas Burnham boilers. In 2010, the main house roof was replaced. The property boasts a walk-up, unfinished attic area for potential expansion or substantial storage space. Each unit has 3 generous sized bedrooms, full bath, living room, large eat-in kitchens with new vinyl plank flooring. Level 1 has in-unit laundry hook-ups while Level 2 includes brand new full-sized GE washer and dryer. Potential opportunity to earn additional income from the 3-car garage or use for storage for contractors or collectors. Fantastic level yard with both rear and side yards for outdoor recreation. Convenient location only .3 miles from Hannaford, CVS!
Location
State MA
County Worcester
Zoning R1
Direction Plain St to West St or Water St to West
Rooms
Basement Full, Interior Entry, Concrete, Unfinished
Interior
Interior Features Unit 1(Ceiling Fans, Storage, Bathroom With Tub & Shower), Unit 2(Ceiling Fans, Storage), Unit 1 Rooms(Living Room, Kitchen, Mudroom), Unit 2 Rooms(Living Room, Kitchen, Sunroom)
Heating Unit 1(Hot Water Radiators, Gas, Electric), Unit 2(Hot Water Radiators, Gas, Electric)
Flooring Wood, Vinyl, Carpet, Unit 1(undefined), Unit 2(Hardwood Floors)
Appliance Gas Water Heater, Tankless Water Heater, Utility Connections for Electric Range
Laundry Unit 1 Laundry Room, Unit 2 Laundry Room
Exterior
Garage Spaces 3.0
Fence Fenced
Community Features Shopping, Golf, Medical Facility, Laundromat
Utilities Available for Electric Range
Roof Type Shingle, Rubber
Total Parking Spaces 10
Garage Yes
Building
Lot Description Cleared, Level
Story 3
Foundation Stone, Brick/Mortar
Sewer Public Sewer
Water Public
Schools
Elementary Schools Clinton
Middle Schools Clinton
High Schools Clinton
Others
Senior Community false
Read Less Info
Want to know what your home might be worth? Contact us for a FREE valuation!

Our team is ready to help you sell your home for the highest possible price ASAP
Bought with Rodrigo Azevedo • Pablo Maia Realty



