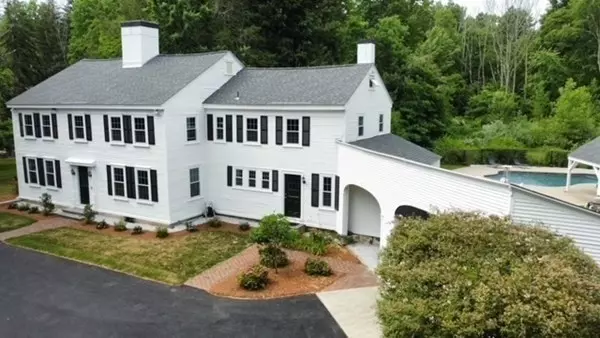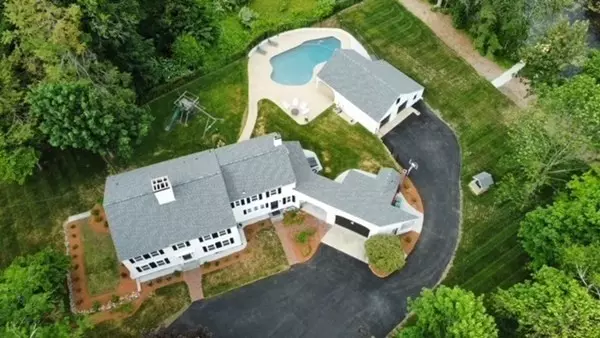For more information regarding the value of a property, please contact us for a free consultation.
Key Details
Sold Price $1,000,000
Property Type Single Family Home
Sub Type Single Family Residence
Listing Status Sold
Purchase Type For Sale
Square Footage 3,894 sqft
Price per Sqft $256
MLS Listing ID 72995221
Sold Date 12/12/22
Style Colonial, Farmhouse
Bedrooms 5
Full Baths 2
Half Baths 1
Year Built 1800
Annual Tax Amount $6,466
Tax Year 7154
Lot Size 1.460 Acres
Acres 1.46
Property Description
This impressive property is a must see w/character galore featuring 7 fireplaces,h/w flooring & built-in shelving throughout,a fully applianced kitchen with impressive Viking gas range w/griddle and double ovens,granite countertops,SS appliances,wine fridge&walk-in pantry,formal living room,front-to-back family room w/coffered ceiling,chair rail & wainscoting,dining room w/ brick ovens,master bedroom w/crown molding,walk-in closet &celing fan,master bath w/subway tile, granite,cedar closet & tile surround shower w/ jacuzzi tub &glass door,5 ample sized bedrooms w/ crown molding&hardwood,formal study/office and more!If you enjoy entertaining in the summer,you have the perfect set-up w/ an in-ground pool and patio. Fish or enjoy the wildlife and serenity from your own private dock. New 5 bedroom septic to be installed, new roof, windows,A/C condensor & furnace,walk-up attic,partially fenced in yard, 2 car detached plus 1 car garage! Lots of historical heritage with this home! A must see!
Location
State MA
County Middlesex
Zoning 5
Direction Use GPS
Rooms
Family Room Coffered Ceiling(s), Closet, Flooring - Hardwood, Chair Rail, Wainscoting
Basement Full, Bulkhead, Sump Pump
Primary Bedroom Level Second
Dining Room Closet/Cabinets - Custom Built, Flooring - Hardwood
Kitchen Pantry, Countertops - Stone/Granite/Solid, Recessed Lighting, Stainless Steel Appliances, Wine Chiller, Gas Stove
Interior
Interior Features Closet/Cabinets - Custom Built, Closet, Chair Rail, Crown Molding, Mud Room, Study
Heating Forced Air, Natural Gas, Fireplace
Cooling Central Air
Flooring Tile, Hardwood, Flooring - Hardwood
Fireplaces Number 7
Fireplaces Type Dining Room, Family Room, Living Room, Master Bedroom
Appliance Range, Dishwasher, Disposal, Refrigerator, Washer, Dryer, Wine Refrigerator, Range Hood, Tankless Water Heater, Utility Connections for Gas Range, Utility Connections for Gas Dryer
Laundry Flooring - Hardwood, Gas Dryer Hookup, Washer Hookup, Second Floor
Exterior
Exterior Feature Professional Landscaping
Garage Spaces 3.0
Fence Fenced/Enclosed, Fenced
Pool In Ground
Community Features Public Transportation, Shopping, Medical Facility, Highway Access, House of Worship, Public School
Utilities Available for Gas Range, for Gas Dryer, Washer Hookup
Waterfront Description Waterfront, Pond, Dock/Mooring, Direct Access
View Y/N Yes
View Scenic View(s)
Roof Type Shingle
Total Parking Spaces 15
Garage Yes
Private Pool true
Building
Lot Description Level
Foundation Stone
Sewer Private Sewer
Water Public
Architectural Style Colonial, Farmhouse
Schools
Elementary Schools Parker
Middle Schools Marshall
High Schools Bmhs
Others
Senior Community false
Read Less Info
Want to know what your home might be worth? Contact us for a FREE valuation!

Our team is ready to help you sell your home for the highest possible price ASAP
Bought with Rebecca Brennan • Better Homes and Gardens Real Estate - The Shanahan Group



