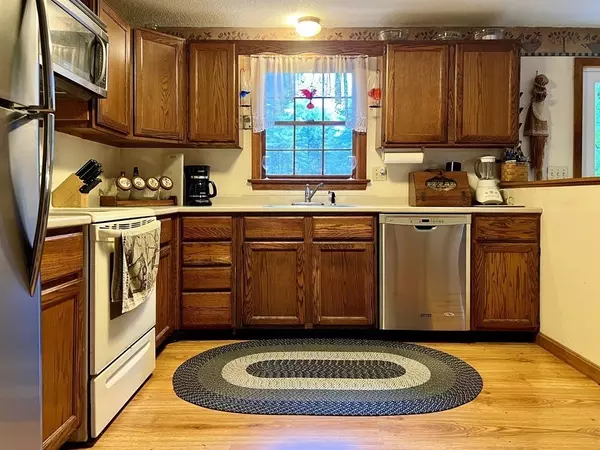For more information regarding the value of a property, please contact us for a free consultation.
Key Details
Sold Price $330,000
Property Type Single Family Home
Sub Type Single Family Residence
Listing Status Sold
Purchase Type For Sale
Square Footage 1,968 sqft
Price per Sqft $167
MLS Listing ID 73042681
Sold Date 11/21/22
Bedrooms 3
Full Baths 2
HOA Y/N false
Year Built 1984
Annual Tax Amount $3,475
Tax Year 2022
Lot Size 1.940 Acres
Acres 1.94
Property Description
Offers are due by 5:00 on 10/3. This home is located in Winchendon on a large (1.94 acre) open lot. It is perfect for someone who loves to garden, or possibly has horses or other farm animals. There is a 12x24 run-in horse barn with electricity that housed two horses. The attached two-tier paddock has an electric fence that will convey. There are also two sheds and two portable garages that will convey. One shed is currently being used as a chicken coop. The interior of the home does need some cosmetic updating. The spacious kitchen is fully appliance and opens to the dining area that flows into the living room. The living room has a gas fireplace insert and a beautiful picture window that lets in a good amount of natural sunlight. Down the hall, you will find the master bedroom with your own en suite bathroom, 1 more large bedroom, and another full bathroom. The 3rd bedroom and some additional unfinished space is located in the lower part of the home.
Location
State MA
County Worcester
Zoning R1
Direction State Road (Rt. 68), Crotty Ave, Eli Drive, Holly Drive
Rooms
Basement Full, Partially Finished, Walk-Out Access, Interior Entry, Concrete
Primary Bedroom Level Main
Kitchen Flooring - Laminate, Dining Area, Deck - Exterior, Exterior Access, Open Floorplan, Slider, Stainless Steel Appliances
Interior
Interior Features Internet Available - Unknown
Heating Forced Air, Baseboard, Oil, Propane, Pellet Stove
Cooling Window Unit(s)
Flooring Vinyl, Carpet, Laminate, Wood Laminate
Fireplaces Number 1
Fireplaces Type Living Room
Appliance Range, Dishwasher, Microwave, Refrigerator, Washer, Dryer, Water Treatment, Oil Water Heater, Tank Water Heater, Utility Connections for Electric Range, Utility Connections for Electric Oven, Utility Connections for Electric Dryer
Laundry Electric Dryer Hookup, Exterior Access, Washer Hookup, In Basement
Exterior
Exterior Feature Storage
Fence Fenced/Enclosed
Community Features Public Transportation, Shopping, Pool, Tennis Court(s), Park, Walk/Jog Trails, Stable(s), Golf, Medical Facility, Laundromat, Bike Path, Highway Access, House of Worship, Public School
Utilities Available for Electric Range, for Electric Oven, for Electric Dryer, Washer Hookup
Roof Type Shingle
Total Parking Spaces 6
Garage No
Building
Lot Description Cleared, Farm, Level
Foundation Concrete Perimeter
Sewer Private Sewer
Water Private
Schools
Elementary Schools Memorial
Middle Schools Murdock Middle
High Schools Murdock High
Others
Acceptable Financing Contract
Listing Terms Contract
Read Less Info
Want to know what your home might be worth? Contact us for a FREE valuation!

Our team is ready to help you sell your home for the highest possible price ASAP
Bought with Brooke Boucher • Lamacchia Realty, Inc.



