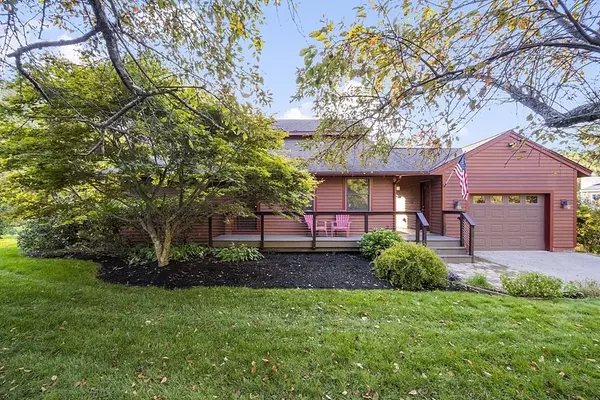For more information regarding the value of a property, please contact us for a free consultation.
Key Details
Sold Price $655,000
Property Type Single Family Home
Sub Type Single Family Residence
Listing Status Sold
Purchase Type For Sale
Square Footage 1,874 sqft
Price per Sqft $349
MLS Listing ID 73046925
Sold Date 11/11/22
Style Cape, Contemporary
Bedrooms 3
Full Baths 2
HOA Y/N false
Year Built 1950
Annual Tax Amount $6,797
Tax Year 2022
Lot Size 0.430 Acres
Acres 0.43
Property Description
Welcome to iconic Tahattawan Rd, a beautiful tree lined street with easy access to major routes, commuter rail, shopping and recreation! This wonderfully maintained home has hardwood floors throughout the first floor with beautiful parquet floors on the second! The dining room boasts a lovely fireplace, a high ceiling and is adjacent to a large LR which leads you out to a spacious screened in porch and deck surrounding you with nature! A 1st FL BR and granite counter topped kitchen with updated cabinets and tile flooring completes your 1st floor! Upstairs find the main BR with a walk in closet, 2nd BR and full bath which complete the floor! The LL provides a space for a FR, soundproofed home office and laundry room. The workshop has a walk out onto the back yard, gorgeous patio and granite steps! Enjoy the front deck with composite and mahogany rails and enjoy the mature plantings! The property abuts conservation land with plenty of wildlife to admire! Showings begin 10/12 OH 5:30-7pm
Location
State MA
County Middlesex
Zoning res
Direction Newtown to Tahattawan or King to Foster to Tahattawan
Rooms
Family Room Closet, Recessed Lighting, Wainscoting
Basement Full, Partially Finished, Walk-Out Access, Interior Entry
Primary Bedroom Level Second
Dining Room Skylight, Cathedral Ceiling(s), Ceiling Fan(s), Flooring - Hardwood, Deck - Exterior, Exterior Access
Kitchen Closet, Flooring - Stone/Ceramic Tile, Pantry, Countertops - Stone/Granite/Solid, Exterior Access, Recessed Lighting, Stainless Steel Appliances
Interior
Interior Features Closet, Office, Wired for Sound
Heating Forced Air
Cooling None
Flooring Tile, Hardwood
Fireplaces Number 1
Fireplaces Type Dining Room
Appliance Range, Dishwasher, Electric Water Heater, Utility Connections for Electric Range, Utility Connections for Electric Dryer
Laundry Electric Dryer Hookup, Washer Hookup, In Basement
Exterior
Exterior Feature Fruit Trees, Garden
Garage Spaces 1.0
Community Features Shopping, Tennis Court(s), Park, Walk/Jog Trails, Stable(s), Golf, Medical Facility, Bike Path, Conservation Area, Highway Access, House of Worship, Public School, T-Station
Utilities Available for Electric Range, for Electric Dryer, Washer Hookup
Waterfront Description Beach Front, Lake/Pond, 1 to 2 Mile To Beach, Beach Ownership(Public)
Roof Type Shingle
Total Parking Spaces 2
Garage Yes
Building
Lot Description Cleared, Level
Foundation Concrete Perimeter
Sewer Private Sewer
Water Public
Schools
Elementary Schools Shaker/Russell
Middle Schools Littleton Middl
High Schools Littleton High
Others
Senior Community false
Read Less Info
Want to know what your home might be worth? Contact us for a FREE valuation!

Our team is ready to help you sell your home for the highest possible price ASAP
Bought with Team Rice • RE/MAX Executive Realty



