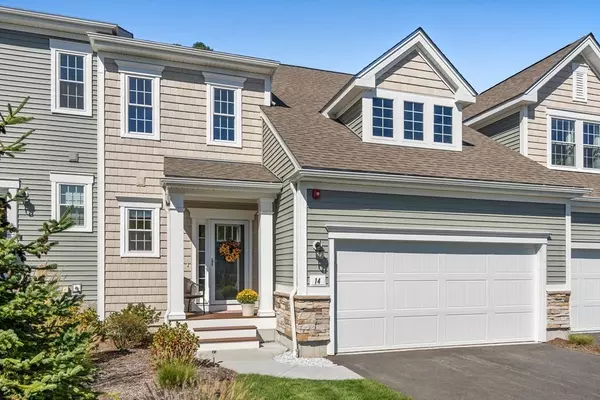For more information regarding the value of a property, please contact us for a free consultation.
Key Details
Sold Price $590,000
Property Type Condo
Sub Type Condominium
Listing Status Sold
Purchase Type For Sale
Square Footage 2,002 sqft
Price per Sqft $294
MLS Listing ID 73036943
Sold Date 11/14/22
Bedrooms 2
Full Baths 2
Half Baths 1
HOA Fees $315/mo
HOA Y/N true
Year Built 2020
Annual Tax Amount $7,317
Tax Year 2022
Property Description
Young 2 bed 2 ½ bath Milan at Upton Ridge, an active 55+ community, boasting $30,000 in upgrades! Greeted by a 2-story foyer which opens to fabulous kitchen w/ oversized island, upgraded cabinetry, granite, & gas cooking. Fabulous open floor plan ideal for entertaining. Living area w/ upgraded 5” oak flooring, 9' ceilings, & recessed lighting leads to private deck overlooking conservation. Main floor owner's suite boasts abundant natural light, ceiling fan, custom bath, & generous walk-in closet. Powder room & laundry complete main floor. Upstairs you will find a sun splashed loft perfect for a home office & additional family room, 2nd bedroom w/ sitting area, & full guest bath. Spacious unfinished Daylight basement ideal for a future rec room! Enjoy the serenity of Upton Ridge & maintenance free living without the high price of new construction. Premium lot on cul de sac. Walk to Shining Rock Golf Course! Easy access to Rte 9, 90, 495 & commuter rail.Nothing to do but move in & enjoy!
Location
State MA
County Worcester
Direction Hartford Ave South, Clubhouse lane, left onto Shannon Way and another left onto Caden Court.
Rooms
Basement Y
Primary Bedroom Level First
Dining Room Flooring - Hardwood
Kitchen Flooring - Hardwood, Pantry, Countertops - Stone/Granite/Solid, Kitchen Island, Open Floorplan, Recessed Lighting, Stainless Steel Appliances, Gas Stove, Lighting - Pendant
Interior
Interior Features Open Floorplan, Recessed Lighting, Wainscoting, Loft, Foyer
Heating Forced Air, Natural Gas
Cooling Central Air
Flooring Tile, Carpet, Engineered Hardwood, Flooring - Wall to Wall Carpet, Flooring - Hardwood
Appliance Range, Dishwasher, Microwave, Refrigerator, Gas Water Heater, Plumbed For Ice Maker, Utility Connections for Gas Range, Utility Connections for Electric Dryer
Laundry Flooring - Stone/Ceramic Tile, Electric Dryer Hookup, Washer Hookup, First Floor, In Unit
Exterior
Exterior Feature Professional Landscaping, Sprinkler System
Garage Spaces 2.0
Community Features Shopping, Walk/Jog Trails, Golf, Medical Facility, Conservation Area, Adult Community
Utilities Available for Gas Range, for Electric Dryer, Washer Hookup, Icemaker Connection
Roof Type Shingle
Total Parking Spaces 2
Garage Yes
Building
Story 2
Sewer Public Sewer
Water Public
Others
Pets Allowed Yes
Senior Community true
Read Less Info
Want to know what your home might be worth? Contact us for a FREE valuation!

Our team is ready to help you sell your home for the highest possible price ASAP
Bought with Brian O'Keefe • Redfin Corp.



