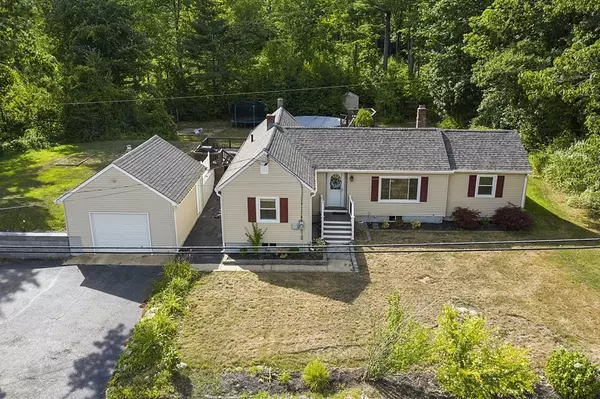For more information regarding the value of a property, please contact us for a free consultation.
Key Details
Sold Price $427,500
Property Type Single Family Home
Sub Type Single Family Residence
Listing Status Sold
Purchase Type For Sale
Square Footage 2,191 sqft
Price per Sqft $195
MLS Listing ID 73026959
Sold Date 11/10/22
Style Ranch
Bedrooms 3
Full Baths 2
Year Built 1906
Annual Tax Amount $5,576
Tax Year 2022
Lot Size 0.470 Acres
Acres 0.47
Property Description
One floor living in this over 2150+ sf ranch. This smart layout has two bedrooms on one side of home and one on the other side. The middle of the home has a huge family room with woodstove and is the focal point. The kitchen features clean white cabinetry, stylish granite, and new stainless appliances. There is hardwood throughout the home. With a flexible floor plan, the living room could also work as a playroom, oversized dining room, and more! The main suite offers a room for a home office, extra closet space, or sitting/nursery area. A renovated main bath has a tiled walk-in shower and new vanity. There's even a large laundry room with added storage. Outside you'll find established gardens, a concrete patio, and raised garden beds. The two-tiered deck overlooks the secluded backyard. An above ground pool has a new pool pump and offers plenty of outside fun. Brand new central air conditioning & whole house water filtration system with a reverse osmosis drinking system.
Location
State MA
County Worcester
Zoning O
Direction GPS
Rooms
Family Room Closet, Flooring - Hardwood, Exterior Access, Open Floorplan
Basement Full, Interior Entry, Sump Pump, Concrete
Primary Bedroom Level Main
Dining Room Flooring - Hardwood, Open Floorplan
Kitchen Flooring - Hardwood, Dining Area, Countertops - Stone/Granite/Solid, Countertops - Upgraded, Cabinets - Upgraded, Deck - Exterior, Exterior Access, Recessed Lighting, Stainless Steel Appliances
Interior
Heating Forced Air, Oil
Cooling Central Air
Flooring Tile, Hardwood
Fireplaces Number 1
Fireplaces Type Living Room
Appliance Range, Dishwasher, Microwave, Refrigerator, Washer, Dryer, Water Treatment, Tank Water Heater, Utility Connections for Electric Range, Utility Connections for Electric Dryer
Laundry Laundry Closet, Main Level, Electric Dryer Hookup, Washer Hookup, First Floor
Exterior
Garage Spaces 1.0
Pool Above Ground
Community Features Public Transportation, Shopping, Pool, Tennis Court(s), Park, Walk/Jog Trails, Stable(s), Golf, Medical Facility, Laundromat, Bike Path, Conservation Area, Highway Access, House of Worship, Public School
Utilities Available for Electric Range, for Electric Dryer, Washer Hookup
Roof Type Shingle, Rubber
Total Parking Spaces 4
Garage Yes
Private Pool true
Building
Lot Description Wooded
Foundation Block
Sewer Private Sewer
Water Private
Architectural Style Ranch
Schools
Elementary Schools Lunenburg
Middle Schools Lunenburg
High Schools Lunenburg
Read Less Info
Want to know what your home might be worth? Contact us for a FREE valuation!

Our team is ready to help you sell your home for the highest possible price ASAP
Bought with Carl Cempe • StartPoint Realty



