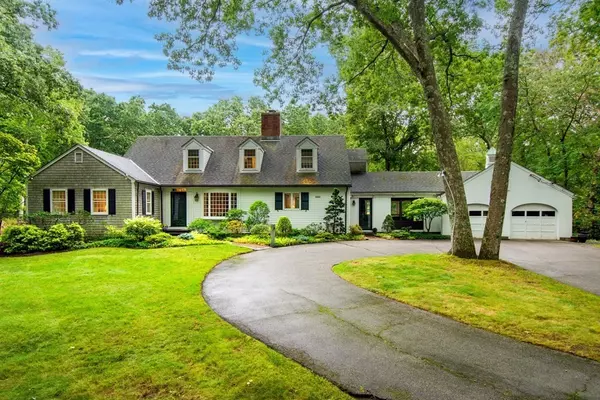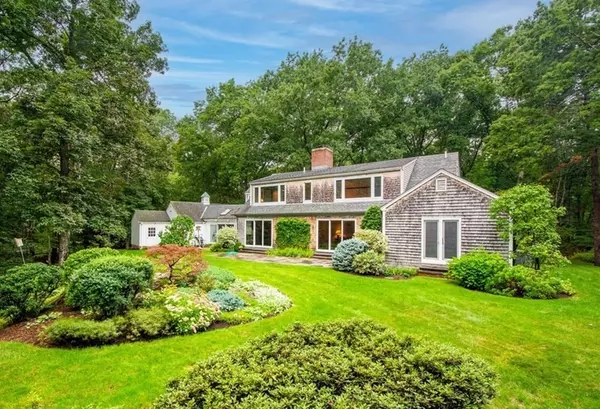For more information regarding the value of a property, please contact us for a free consultation.
Key Details
Sold Price $1,700,000
Property Type Single Family Home
Sub Type Single Family Residence
Listing Status Sold
Purchase Type For Sale
Square Footage 3,081 sqft
Price per Sqft $551
Subdivision Miller Hill
MLS Listing ID 73037469
Sold Date 11/09/22
Style Cape
Bedrooms 4
Full Baths 3
Year Built 1961
Annual Tax Amount $15,896
Tax Year 2022
Lot Size 4.340 Acres
Acres 4.34
Property Description
Open House Saturday 11:30-1. Fabulous 4BR 3BA Royal Barry Wills designed home with first floor primary bedroom w/bath privately set on 4+ acres at the end of coveted Miller Hill Road in Dover! Open concept kitchen/ family room with propane gas cooktop, sub-zero fridge, island, fireplace and sliders to patio. Lovely dining room with large bay window, gracious fireplaced living room with sliders to patio, guest bedroom w/guest bath and the primary bedroom w/bath complete the first floor. The second floor offers 2 bedrooms, full bath and playroom/office. Wonderful screened breezeway with brick floor leads to oversized attached garage. Gorgeous gardens and plantings. Direct trail access. Approved 4BR septic plan in hand. 2005 roof. Dover enjoys a low tax rate and outstanding school system.
Location
State MA
County Norfolk
Zoning R2
Direction Farm Street to end of Miller Hill Road
Rooms
Family Room Flooring - Hardwood, Exterior Access, Slider
Basement Full, Unfinished
Primary Bedroom Level First
Dining Room Flooring - Hardwood, Window(s) - Bay/Bow/Box
Kitchen Flooring - Hardwood, Dining Area, Kitchen Island, Exterior Access, Stainless Steel Appliances
Interior
Interior Features Play Room
Heating Baseboard, Electric Baseboard, Oil
Cooling Central Air
Flooring Tile, Carpet, Hardwood, Flooring - Wall to Wall Carpet, Flooring - Stone/Ceramic Tile
Fireplaces Number 2
Fireplaces Type Family Room, Kitchen, Living Room
Appliance Oven, Dishwasher, Countertop Range, Refrigerator, Washer, Dryer, Oil Water Heater, Electric Water Heater
Laundry First Floor
Exterior
Exterior Feature Professional Landscaping, Sprinkler System, Garden, Horses Permitted, Stone Wall
Garage Spaces 2.0
Community Features Walk/Jog Trails
Roof Type Shingle
Total Parking Spaces 6
Garage Yes
Building
Lot Description Easements
Foundation Concrete Perimeter
Sewer Private Sewer
Water Private
Schools
Elementary Schools Chickering
Middle Schools Dover-Sherborn
High Schools Dover-Sherborn
Others
Senior Community false
Read Less Info
Want to know what your home might be worth? Contact us for a FREE valuation!

Our team is ready to help you sell your home for the highest possible price ASAP
Bought with Sean Mullin • Berkshire Hathaway HomeServices Warren Residential



