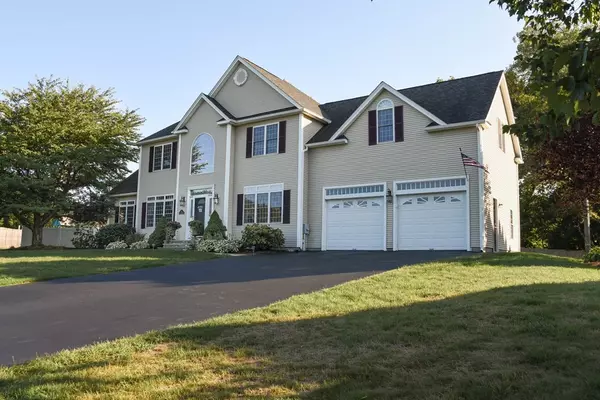For more information regarding the value of a property, please contact us for a free consultation.
Key Details
Sold Price $720,000
Property Type Single Family Home
Sub Type Single Family Residence
Listing Status Sold
Purchase Type For Sale
Square Footage 2,596 sqft
Price per Sqft $277
Subdivision Orchard Estates
MLS Listing ID 73037074
Sold Date 11/08/22
Style Colonial
Bedrooms 4
Full Baths 2
Half Baths 1
Year Built 2001
Annual Tax Amount $8,317
Tax Year 2021
Lot Size 0.500 Acres
Acres 0.5
Property Description
Beautifully sited on well landscaped ½ ac lot. Desirable layout for everyday living. Open kitchen w/plentiful cabinets & SS appls is the hub of this home. Eat-in bkfst area flows into family room w/pellet stove. Center foyer staircase, separate formal dining room & office. 1/2 bath & laundry area, direct access to 2-car garage complete main floor. On 2nd floor discover 4 bright bedrooms, full bath including spacious front to back primary suite w/reading & office nook, 2 large WIC, en-suite bath, soaking tub & shower. Gorgeous hwd floors on 1st fl. Ample closets w/organizer shelving. Bonus finished room in LL great for exercise/playroom. Enjoy hosting outdoor gatherings in the south facing 12 x 18 covered porch w/stone patio, TV connection & hot tub overlooking lovely yard area with lawn irrigation, firepit, shed, built-in basketball hoop. Original owners have meticulously cared for this home. Located in desirable neighborhood this stylish & comfortable colonial checks all the boxes!
Location
State MA
County Worcester
Zoning R1
Direction Leland Hill Rd to Peach Tree Dr
Rooms
Basement Full, Partially Finished
Interior
Interior Features Sauna/Steam/Hot Tub
Heating Central, Forced Air, Oil
Cooling Central Air
Flooring Tile, Carpet, Hardwood
Fireplaces Number 1
Appliance Range, Dishwasher, Disposal, Microwave, Refrigerator, Electric Water Heater, Plumbed For Ice Maker, Utility Connections for Electric Range, Utility Connections for Electric Oven, Utility Connections for Electric Dryer
Laundry Washer Hookup
Exterior
Exterior Feature Rain Gutters, Storage, Sprinkler System
Garage Spaces 2.0
Utilities Available for Electric Range, for Electric Oven, for Electric Dryer, Washer Hookup, Icemaker Connection
Roof Type Shingle
Total Parking Spaces 6
Garage Yes
Building
Foundation Concrete Perimeter
Sewer Public Sewer
Water Public
Schools
Elementary Schools Sutton Elem
Middle Schools Sutton Middle
High Schools Sutton High
Read Less Info
Want to know what your home might be worth? Contact us for a FREE valuation!

Our team is ready to help you sell your home for the highest possible price ASAP
Bought with Brenda Demers • Gibson Sotheby's International Realty



