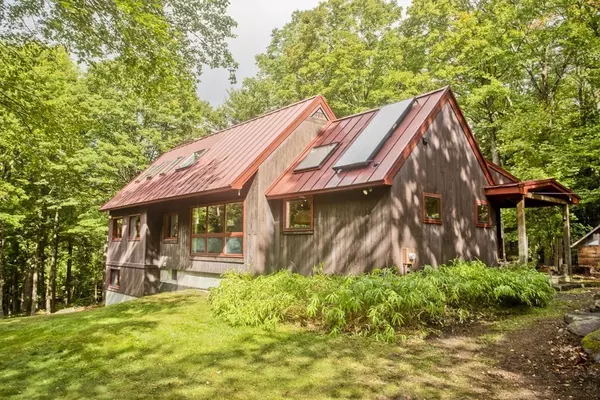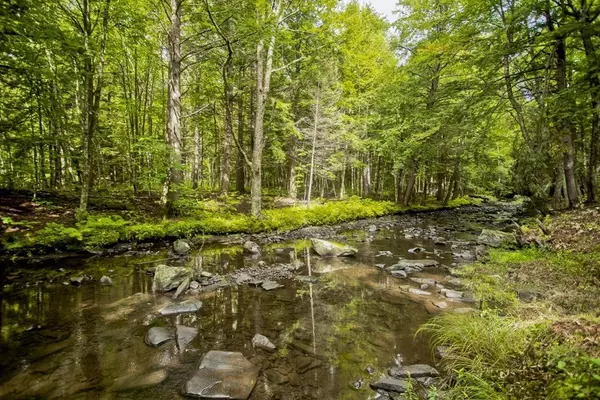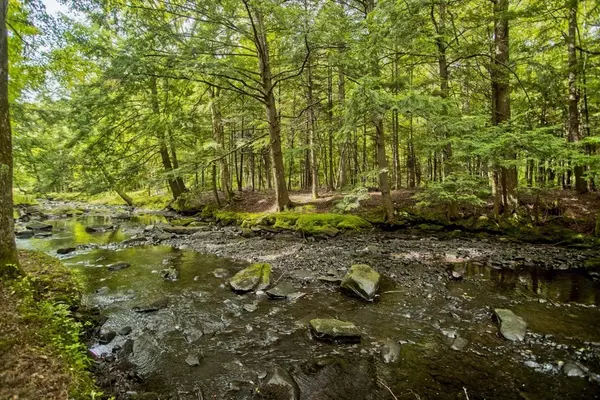For more information regarding the value of a property, please contact us for a free consultation.
Key Details
Sold Price $700,000
Property Type Single Family Home
Sub Type Single Family Residence
Listing Status Sold
Purchase Type For Sale
Square Footage 1,432 sqft
Price per Sqft $488
MLS Listing ID 73042389
Sold Date 11/02/22
Style Contemporary
Bedrooms 2
Full Baths 1
HOA Y/N false
Year Built 1985
Annual Tax Amount $7,704
Tax Year 2022
Lot Size 57.820 Acres
Acres 57.82
Property Description
Tranquil riverfront sanctuary with 57 acres located on both sides of the Swift River with approximately 1500ft of water frontage. This magical setting is a rare find and one you must see in person to appreciate. There is a charming studio located on the river bank where you can enjoy the peaceful and calming sounds of nature. The post & beam contemporary home has a spacious and bright interior with exposed beams, cathedral ceiling, open floor plan, and wood floors. It has a great kitchen with breakfast bar that is open to the dining and living area. There is a first floor large bedroom, full bath, office area with built-ins, and a bedroom and sitting/closet area on the second floor. In addition there is a full walk out basement, solar hot water, and wood stove. The 2-story barn is currently used as a fabulous workshop but could be converted to a studio. In addition there is a 2 car garage, gorgeous stonewalls and the grounds are nicely landscaped.
Location
State MA
County Franklin
Zoning res/agr
Direction Spruce Corner Road (route 116) to Watson Spruce Corner. House is on the left, look for sign.
Rooms
Basement Walk-Out Access
Primary Bedroom Level First
Dining Room Cathedral Ceiling(s), Flooring - Wood
Kitchen Flooring - Wood, Breakfast Bar / Nook
Interior
Interior Features Office, High Speed Internet
Heating Space Heater, Propane
Cooling None
Flooring Wood, Vinyl, Carpet, Flooring - Wood
Appliance Range, Dishwasher, Refrigerator, Propane Water Heater, Solar Hot Water
Laundry Electric Dryer Hookup, Washer Hookup, In Basement
Exterior
Exterior Feature Stone Wall
Garage Spaces 2.0
Community Features Pool, Tennis Court(s), Park, Golf, House of Worship, Public School
Waterfront Description Waterfront, Stream, River
Roof Type Metal
Total Parking Spaces 6
Garage Yes
Building
Lot Description Wooded, Level
Foundation Concrete Perimeter
Sewer Private Sewer
Water Private
Schools
Elementary Schools Sanderson
Middle Schools Mohawk Reg
High Schools Mohawk Reg
Others
Senior Community false
Read Less Info
Want to know what your home might be worth? Contact us for a FREE valuation!

Our team is ready to help you sell your home for the highest possible price ASAP
Bought with Timothy Parker • Coldwell Banker Community REALTORS®



