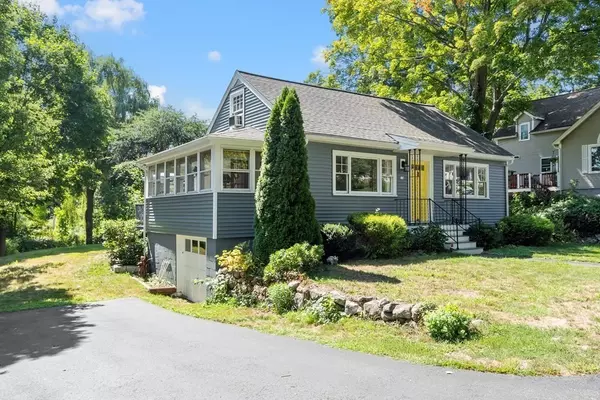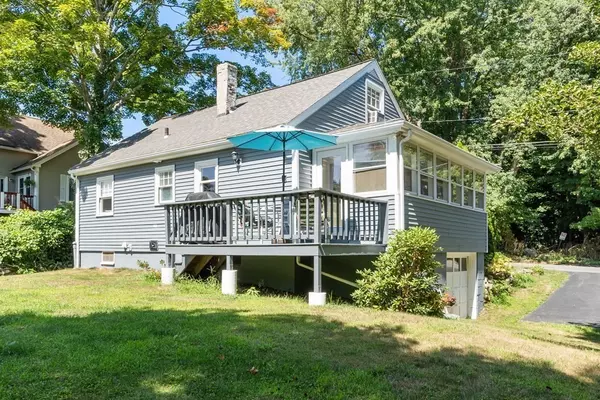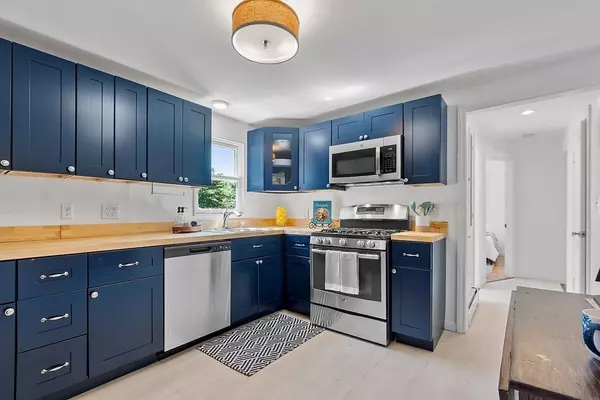For more information regarding the value of a property, please contact us for a free consultation.
Key Details
Sold Price $502,500
Property Type Single Family Home
Sub Type Single Family Residence
Listing Status Sold
Purchase Type For Sale
Square Footage 1,152 sqft
Price per Sqft $436
MLS Listing ID 73029897
Sold Date 10/13/22
Style Cape
Bedrooms 3
Full Baths 1
HOA Y/N false
Year Built 1950
Annual Tax Amount $5,653
Tax Year 2022
Lot Size 7,405 Sqft
Acres 0.17
Property Description
Remodeled this year with a vibe you're sure to love, welcome to this charming Cape in the heart of Littleton's Long Lake neighborhood! Updates include a gorgeous navy kitchen with butcher block countertops, fresh interior paint, updated bathroom, new vinyl siding plus newer roof and heating system. The main living level features hardwood flooring in the family room, first floor bedroom and living room/dining room. The sunroom is full of windows and the back deck overlooking the backyard is perfect for hanging out or entertaining. Head upstairs to a second bedroom with plenty of built-in storage, wall to wall carpeting and a perfect work from home space, playroom or hangout space! Long Lake town beach and playground, Shaker Lane Elementary School, the town center and The Point are all right down the street. Seller is sad to leave but excited for the relocation due to a new job. Now's your chance to get into Littleton and all this great town has to offer!
Location
State MA
County Middlesex
Zoning R
Direction Goldsmith St to Lincoln Drive or use GPS
Rooms
Family Room Flooring - Hardwood, Window(s) - Picture, Chair Rail
Basement Full, Walk-Out Access, Interior Entry, Garage Access, Sump Pump, Concrete, Unfinished
Primary Bedroom Level First
Kitchen Flooring - Wood, Countertops - Upgraded, Cabinets - Upgraded, Remodeled
Interior
Interior Features Beadboard, Sun Room, Home Office
Heating Baseboard, Natural Gas
Cooling Window Unit(s)
Flooring Tile, Carpet, Laminate, Hardwood, Flooring - Laminate, Flooring - Wall to Wall Carpet
Appliance Range, Dishwasher, Microwave, Refrigerator, Washer, Dryer, Gas Water Heater, Utility Connections for Gas Range, Utility Connections for Electric Dryer
Laundry In Basement
Exterior
Exterior Feature Rain Gutters
Garage Spaces 1.0
Community Features Public Transportation, Shopping, Tennis Court(s), Park, Walk/Jog Trails, Stable(s), Conservation Area, Highway Access, House of Worship, Public School
Utilities Available for Gas Range, for Electric Dryer
Waterfront Description Beach Front, Lake/Pond, 3/10 to 1/2 Mile To Beach, Beach Ownership(Public)
Roof Type Shingle
Total Parking Spaces 3
Garage Yes
Building
Foundation Block
Sewer Private Sewer
Water Public
Schools
Elementary Schools Shaker/Russell
Middle Schools Lms
High Schools Lhs
Others
Senior Community false
Read Less Info
Want to know what your home might be worth? Contact us for a FREE valuation!

Our team is ready to help you sell your home for the highest possible price ASAP
Bought with DNA Realty Group • Keller Williams Realty



