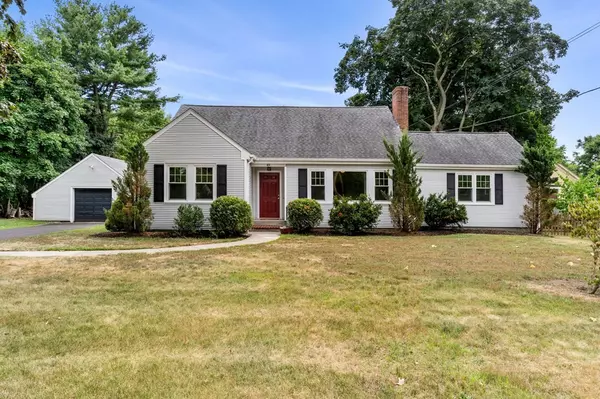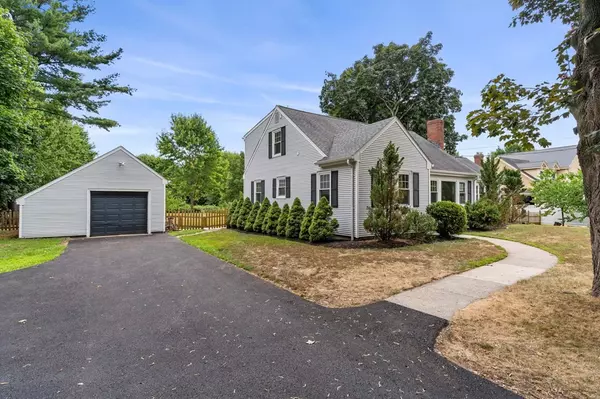For more information regarding the value of a property, please contact us for a free consultation.
Key Details
Sold Price $650,000
Property Type Single Family Home
Sub Type Single Family Residence
Listing Status Sold
Purchase Type For Sale
Square Footage 2,088 sqft
Price per Sqft $311
MLS Listing ID 73024244
Sold Date 10/07/22
Style Cape
Bedrooms 4
Full Baths 2
Year Built 1990
Annual Tax Amount $8,493
Tax Year 2022
Lot Size 1.960 Acres
Acres 1.96
Property Description
Meticulously maintained New England Cape, this home is updated throughout, filled with charm and in picture perfect condition. Complete with gleaming hardwood floors, fireplaced living room filled with sunshine, granite/cherry/stainless steel kitchen with cozy breakfast area, oversized dining or family room with built-in hutch and lots of windows ... well-suited to today's lifestyle. Four generous bedrooms, two granite/cherry/tile full baths, updated systems, and the absolutely gorgeous 1.96-acre yard with stone walls, 12'x16' deck, expansive back lawn, mature trees & plantings complete the package. Nice one car garage with storage/work area and brand-new driveway just installed. Living area sqft. does not include approximately 450sqft. of finished basement. Perfect commuter location, minutes to major routes, 495, 2, and more. Don't let this one get away!
Location
State MA
County Middlesex
Zoning R
Direction Town Center, west on King Street, Home is Across from High School
Rooms
Basement Partial
Primary Bedroom Level Second
Dining Room Closet, Closet/Cabinets - Custom Built, Flooring - Hardwood, Chair Rail, Wainscoting
Kitchen Flooring - Stone/Ceramic Tile, Dining Area, Countertops - Stone/Granite/Solid, Cabinets - Upgraded, Deck - Exterior, Exterior Access
Interior
Heating Central, Forced Air, Natural Gas
Cooling Central Air
Flooring Wood, Tile, Hardwood, Wood Laminate
Fireplaces Number 1
Fireplaces Type Living Room
Appliance Microwave, ENERGY STAR Qualified Refrigerator, ENERGY STAR Qualified Dishwasher, Range - ENERGY STAR, Electric Water Heater, Tank Water Heater, Plumbed For Ice Maker, Utility Connections for Electric Range, Utility Connections for Electric Oven, Utility Connections for Electric Dryer
Laundry In Basement, Washer Hookup
Exterior
Exterior Feature Stone Wall
Garage Spaces 1.0
Utilities Available for Electric Range, for Electric Oven, for Electric Dryer, Washer Hookup, Icemaker Connection
Roof Type Shingle
Total Parking Spaces 5
Garage Yes
Building
Lot Description Level
Foundation Block
Sewer Inspection Required for Sale, Private Sewer
Water Public
Schools
Elementary Schools Shaker/Russell
Middle Schools Littleton Ms
High Schools Littleton Hs
Read Less Info
Want to know what your home might be worth? Contact us for a FREE valuation!

Our team is ready to help you sell your home for the highest possible price ASAP
Bought with Edward Gaeta • Keller Williams Realty



