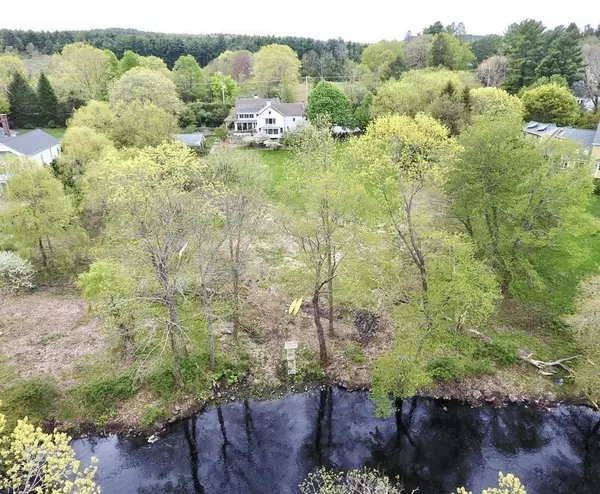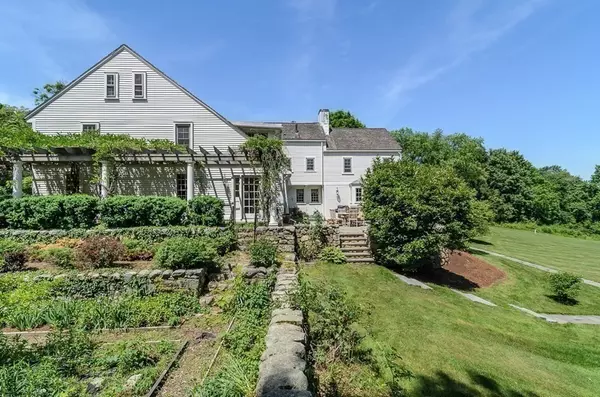For more information regarding the value of a property, please contact us for a free consultation.
Key Details
Sold Price $1,850,000
Property Type Single Family Home
Sub Type Single Family Residence
Listing Status Sold
Purchase Type For Sale
Square Footage 6,262 sqft
Price per Sqft $295
MLS Listing ID 72982880
Sold Date 10/05/22
Style Colonial, Antique
Bedrooms 7
Full Baths 4
Half Baths 1
HOA Y/N false
Year Built 1769
Annual Tax Amount $27,720
Tax Year 2022
Lot Size 2.710 Acres
Acres 2.71
Property Description
On the Charles River. 2.71 acres, unique and updated historic 1769 Antique Colonial. The main house (5151sqft), separate brick guest house (748sqft), 3 bay garage w attached chicken coop/goat pen and storage. The combination of historic detail with updated amenities for today's lifestyle (with a secret chamber in the chimney), make this a one-of-a-kind property. Gourmet kitchen overlooks the riverfront, adjacent to family room, accompanied by home office/den, large dining room w butlers pantry, living room, 2 porches, deck and patio. Updates include new windows and a/c on the riverside and finished lower level. Second floor primary suite w french doors and expansive private views of the Charles River, 5 additional bedrooms, 4 full baths. Lower level offers finished game room, plenty of storage. The brick studio is paneled with a centered fireplace and includes a kitchenette, full bath, walk-in closet, laundry in basement, and exceptional space. High rankings schools. Acres of trails.
Location
State MA
County Norfolk
Zoning R2
Direction Dedham Street near Mill Street
Rooms
Family Room Open Floorplan
Basement Partial, Partially Finished, Walk-Out Access, Interior Entry
Primary Bedroom Level Second
Dining Room Flooring - Hardwood
Kitchen Closet/Cabinets - Custom Built, Flooring - Hardwood, Dining Area, Balcony / Deck, Pantry, Countertops - Stone/Granite/Solid, Kitchen Island, Breakfast Bar / Nook, Deck - Exterior, Open Floorplan, Remodeled, Storage
Interior
Interior Features Closet, Study, Sun Room, Bedroom, Wired for Sound
Heating Oil, Fireplace(s)
Cooling Central Air, Window Unit(s), Whole House Fan
Flooring Wood, Tile, Carpet, Flooring - Hardwood
Fireplaces Number 7
Fireplaces Type Family Room, Living Room, Master Bedroom
Appliance Range, Dishwasher, Refrigerator, Freezer
Laundry First Floor
Exterior
Exterior Feature Balcony, Rain Gutters, Storage, Professional Landscaping, Decorative Lighting, Garden, Stone Wall
Garage Spaces 3.0
Community Features Tennis Court(s), Park, Walk/Jog Trails, House of Worship, Private School, Public School
Waterfront Description Waterfront, River, Frontage, Walk to, Access, Direct Access
View Y/N Yes
View Scenic View(s)
Roof Type Wood
Total Parking Spaces 10
Garage Yes
Building
Lot Description Gentle Sloping
Foundation Stone
Sewer Private Sewer
Water Private
Schools
Elementary Schools Chickering
Middle Schools Dover-Sherborn
High Schools Dover-Sherborn
Others
Acceptable Financing Contract
Listing Terms Contract
Read Less Info
Want to know what your home might be worth? Contact us for a FREE valuation!

Our team is ready to help you sell your home for the highest possible price ASAP
Bought with Hope McDermott • Hope McDermott Real Estate



