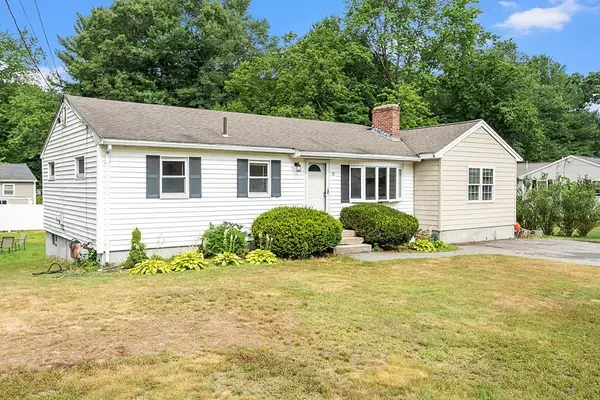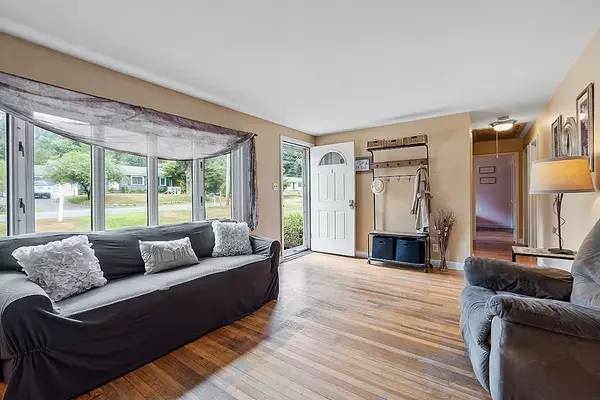For more information regarding the value of a property, please contact us for a free consultation.
Key Details
Sold Price $500,000
Property Type Single Family Home
Sub Type Single Family Residence
Listing Status Sold
Purchase Type For Sale
Square Footage 1,610 sqft
Price per Sqft $310
MLS Listing ID 73012839
Sold Date 09/30/22
Style Ranch
Bedrooms 3
Full Baths 1
HOA Y/N false
Year Built 1957
Annual Tax Amount $7,937
Tax Year 2022
Lot Size 0.460 Acres
Acres 0.46
Property Description
Welcome to 28 Hartwell Ave! This great home boasts a wonderful, sun drenched space for hosting family gatherings and holidays with its very open floor plan. The front living room, with fireplace and bay window, opens up into a dining space overlooking the backyard. Get ready to cook up some good times and great meals in this oversized kitchen equipped with stainless steel appliances, granite countertops and cherry cabinets! Serve up your guests at the breakfast bar while enjoying your favorite sports game or movie. This area will be the heart of the home for sure!! Down the hall you'll find an updated bathroom and 3 bedrooms. On the lower level with a walk out to the newer stone patio, use your imagination for what could be a great home office, play room or home gym! Ample utility space in the front of the basement allows for tinkering, woodworking or crafting. This property does have some deferred maintenance but with a bit of love could be the perfect place to call home!
Location
State MA
County Middlesex
Zoning R
Direction MA-110 E/MA-2A E to Murray Park Road to Hartwell Ave
Rooms
Family Room Skylight, Cathedral Ceiling(s), Ceiling Fan(s), Flooring - Hardwood, Open Floorplan, Recessed Lighting
Basement Full, Partially Finished, Walk-Out Access, Sump Pump
Primary Bedroom Level Main
Dining Room Flooring - Hardwood, Deck - Exterior, Open Floorplan, Slider, Lighting - Overhead
Kitchen Cathedral Ceiling(s), Ceiling Fan(s), Flooring - Hardwood, Dining Area, Countertops - Stone/Granite/Solid, Breakfast Bar / Nook, Deck - Exterior, Open Floorplan, Recessed Lighting, Stainless Steel Appliances
Interior
Interior Features Bonus Room, Office
Heating Forced Air, Natural Gas
Cooling Central Air, Window Unit(s)
Flooring Tile, Carpet, Hardwood, Flooring - Wall to Wall Carpet
Fireplaces Number 1
Fireplaces Type Living Room
Appliance Range, Dishwasher, Microwave, Refrigerator, Gas Water Heater, Tank Water Heater, Utility Connections for Gas Range, Utility Connections for Gas Dryer
Laundry In Basement, Washer Hookup
Exterior
Exterior Feature Storage
Community Features Shopping, Tennis Court(s), Park, Walk/Jog Trails, Stable(s), Medical Facility, Bike Path, Conservation Area, Highway Access, House of Worship, Private School, Public School, T-Station
Utilities Available for Gas Range, for Gas Dryer, Washer Hookup
Roof Type Shingle
Total Parking Spaces 4
Garage No
Building
Foundation Concrete Perimeter
Sewer Private Sewer
Water Public
Others
Senior Community false
Acceptable Financing Contract
Listing Terms Contract
Read Less Info
Want to know what your home might be worth? Contact us for a FREE valuation!

Our team is ready to help you sell your home for the highest possible price ASAP
Bought with Rick and Renee Lombardi Team • Keller Williams Realty Evolution



