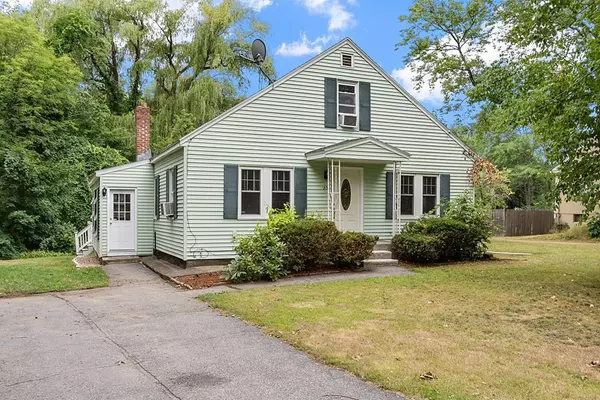For more information regarding the value of a property, please contact us for a free consultation.
Key Details
Sold Price $380,000
Property Type Single Family Home
Sub Type Single Family Residence
Listing Status Sold
Purchase Type For Sale
Square Footage 1,765 sqft
Price per Sqft $215
MLS Listing ID 73012743
Sold Date 09/23/22
Style Cape
Bedrooms 3
Full Baths 1
Half Baths 1
Year Built 1945
Annual Tax Amount $4,554
Tax Year 2022
Lot Size 0.610 Acres
Acres 0.61
Property Description
Charming, sunny, affordable 3-bedroom cape with an expansive yard just waiting for its new owners. The spacious eat in kitchen also has a four-season porch attached which gives many options for dining and living. Stainless steel appliances, tiled flooring and a large eat in area give this home great appeal. The dining room and living area open up into each other and have beautiful, beamed ceilings. There is a first-floor bedroom/office with large closet and a half bath. Upstairs you will find 2 more good sized bedrooms and a large bathroom with plenty of storage. The basement has some areas that have been studded out for more living space or it can be used just for storage. Your backyard is level and has a great deck and a large patio that is perfect for entertaining. This home is close to major routes, shopping, biking & hiking trails. Come take a look at this move in ready home!
Location
State MA
County Worcester
Zoning RA
Direction GPS
Rooms
Basement Full, Walk-Out Access, Interior Entry, Concrete
Primary Bedroom Level Second
Dining Room Flooring - Wall to Wall Carpet, Open Floorplan
Kitchen Flooring - Hardwood, Flooring - Stone/Ceramic Tile, Deck - Exterior, Exterior Access, Open Floorplan, Recessed Lighting, Stainless Steel Appliances
Interior
Interior Features Closet, Bonus Room
Heating Baseboard, Oil
Cooling None
Flooring Tile, Carpet, Hardwood, Flooring - Wall to Wall Carpet
Appliance Range, Dishwasher, Microwave, Refrigerator, Oil Water Heater, Utility Connections for Electric Range, Utility Connections for Electric Dryer
Laundry Electric Dryer Hookup, Exterior Access, Washer Hookup, In Basement
Exterior
Exterior Feature Rain Gutters
Community Features Public Transportation, Shopping, Park, Walk/Jog Trails, Stable(s), Golf, Medical Facility, Laundromat, Bike Path, Conservation Area, Highway Access, House of Worship, Public School
Utilities Available for Electric Range, for Electric Dryer, Washer Hookup
Roof Type Shingle
Total Parking Spaces 6
Garage No
Building
Lot Description Wooded, Level
Foundation Concrete Perimeter
Sewer Private Sewer
Water Public
Architectural Style Cape
Schools
Elementary Schools Lunenburg
Middle Schools Lunenburg
High Schools Lunenburg
Read Less Info
Want to know what your home might be worth? Contact us for a FREE valuation!

Our team is ready to help you sell your home for the highest possible price ASAP
Bought with Siborak Ponn • LAER Realty Partners



