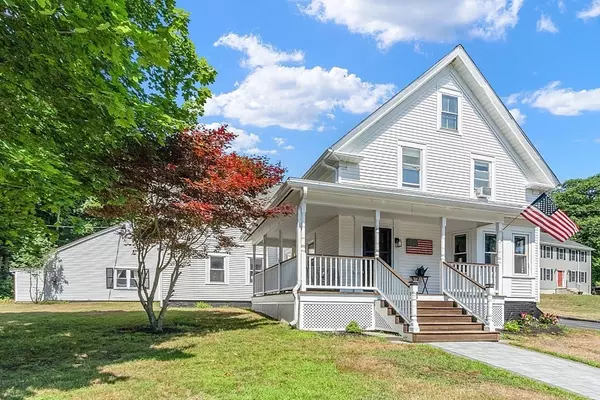For more information regarding the value of a property, please contact us for a free consultation.
Key Details
Sold Price $420,000
Property Type Single Family Home
Sub Type Single Family Residence
Listing Status Sold
Purchase Type For Sale
Square Footage 2,910 sqft
Price per Sqft $144
MLS Listing ID 73017293
Sold Date 09/09/22
Style Colonial, Other (See Remarks)
Bedrooms 3
Full Baths 2
Half Baths 1
HOA Y/N false
Year Built 1875
Annual Tax Amount $6,549
Tax Year 2022
Lot Size 1.030 Acres
Acres 1.03
Property Description
The public record may say three bedrooms, but this home offers SO many living space possibilities, from working at home in a private office to an in-law apartment and even a rec room over the garage! There are benefits to small-town living. Remember when the postal carrier could put a face to the address? If you're tired of the city traffic congestion and need a break from the daily grind, this location will recharge your energy. Walk nature trails right out your back door or spend time at one of the area's lakes. Your private backyard can be that oasis for hosting BBQ gatherings or just some healthy fun for all in your billiard rec room, complete with an indoor-outdoor sound system! A brand new roof on the main house and too many updates throughout make this a fantastic value. Come home to Ashburnham. Open House and private showings on weekends only. Do not delay!
Location
State MA
County Worcester
Zoning res
Direction MA-2 W to W Main St (exit 90) Westminster. MA-140 N to MA-101 N Ashburnham to Center St
Rooms
Basement Full, Interior Entry, Sump Pump, Concrete
Primary Bedroom Level Second
Dining Room Closet/Cabinets - Custom Built, Flooring - Hardwood
Kitchen Flooring - Hardwood, Pantry
Interior
Interior Features Closet, Closet/Cabinets - Custom Built, Slider, Bathroom - Full, In-Law Floorplan, Home Office, Mud Room, Internet Available - Unknown
Heating Steam, Oil, Propane
Cooling None
Flooring Hardwood, Flooring - Laminate, Flooring - Hardwood, Flooring - Stone/Ceramic Tile
Appliance Range, Dishwasher, Refrigerator, Oil Water Heater, Utility Connections for Electric Range, Utility Connections for Electric Oven
Laundry In Basement, Washer Hookup
Exterior
Exterior Feature Rain Gutters, Storage
Garage Spaces 2.0
Community Features Shopping, Walk/Jog Trails, Golf, Medical Facility, House of Worship, Public School, Sidewalks
Utilities Available for Electric Range, for Electric Oven, Washer Hookup
Roof Type Shingle
Total Parking Spaces 8
Garage Yes
Building
Lot Description Wooded, Level
Foundation Stone, Irregular
Sewer Public Sewer
Water Public
Architectural Style Colonial, Other (See Remarks)
Schools
Elementary Schools J.R. Briggs
Middle Schools Overlook Middle
High Schools Oakmont Reg.
Others
Senior Community false
Acceptable Financing Contract
Listing Terms Contract
Read Less Info
Want to know what your home might be worth? Contact us for a FREE valuation!

Our team is ready to help you sell your home for the highest possible price ASAP
Bought with Kelle O'Keefe • Keller Williams Realty North Central



