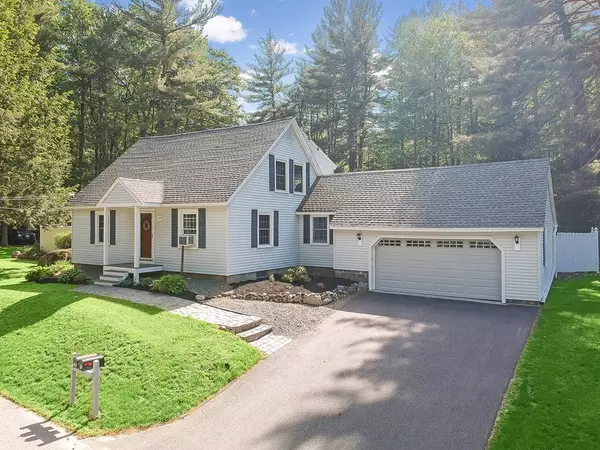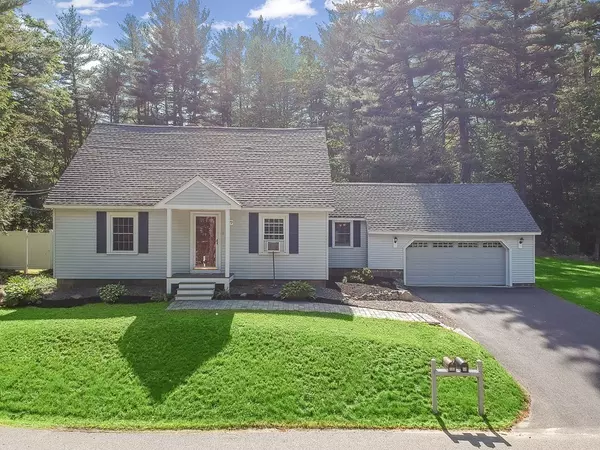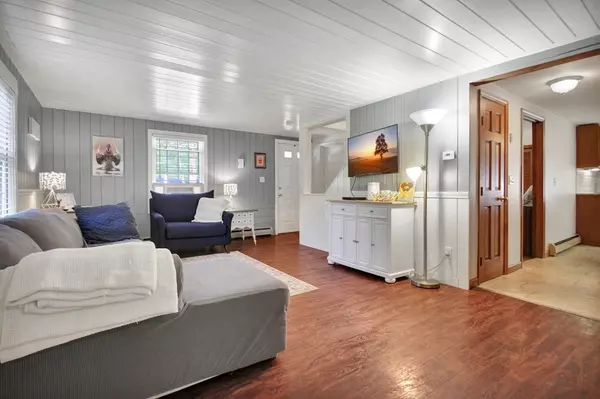For more information regarding the value of a property, please contact us for a free consultation.
Key Details
Sold Price $475,000
Property Type Single Family Home
Sub Type Single Family Residence
Listing Status Sold
Purchase Type For Sale
Square Footage 1,836 sqft
Price per Sqft $258
MLS Listing ID 72996440
Sold Date 08/18/22
Style Cape
Bedrooms 3
Full Baths 2
Year Built 1962
Annual Tax Amount $5,009
Tax Year 2022
Lot Size 0.900 Acres
Acres 0.9
Property Description
Featuring a fabulous lot on a quiet country road, take advantage of all that Lunenburg has to offer. Enter into the homey living room tastefully painted and newer luxury vinyl flooring leading into an open concept dining room, perfect for entertaining. The separate family room provides a fabulous additional seating area. Continue on to the breathtaking three season room, surrounded by windows flooding the room with sunlight. Continue on to the eat-in kitchen with gorgeous granite countertops, beautiful cabinets, stainless steel appliances and a large bay window. A large bedroom on the first floor could be a great master bedroom or guest space with a full bathroom on the first floor. Upstairs features two generously sized bedrooms, one with a walk in closet, a full bathroom, and a great bonus room, perfect for home office, work space, or additional guest space. The sprawling yard is perfect for summertime activities and barbecues. Oversized garage and in excellent condition, move in!
Location
State MA
County Worcester
Zoning O
Direction John Fitch Hwy and Townsend St to New West Townsend Rd
Rooms
Family Room Flooring - Wall to Wall Carpet, Slider
Basement Full
Primary Bedroom Level Main
Dining Room Flooring - Vinyl, Open Floorplan
Kitchen Flooring - Vinyl, Window(s) - Bay/Bow/Box, Countertops - Stone/Granite/Solid, Cabinets - Upgraded
Interior
Interior Features Bonus Room, Finish - Earthen Plaster
Heating Baseboard, Oil
Cooling Window Unit(s)
Flooring Carpet, Wood Laminate, Flooring - Wall to Wall Carpet
Appliance Range, Dishwasher, Microwave, Refrigerator, Washer, Dryer, Tank Water Heater, Utility Connections for Electric Range
Exterior
Exterior Feature Storage, Stone Wall
Garage Spaces 2.0
Fence Fenced
Community Features Park, Highway Access, Public School
Utilities Available for Electric Range
Roof Type Shingle
Total Parking Spaces 2
Garage Yes
Building
Lot Description Wooded, Level
Foundation Concrete Perimeter
Sewer Private Sewer
Water Private
Architectural Style Cape
Read Less Info
Want to know what your home might be worth? Contact us for a FREE valuation!

Our team is ready to help you sell your home for the highest possible price ASAP
Bought with Rick Dickson • Powder House Realty Group



