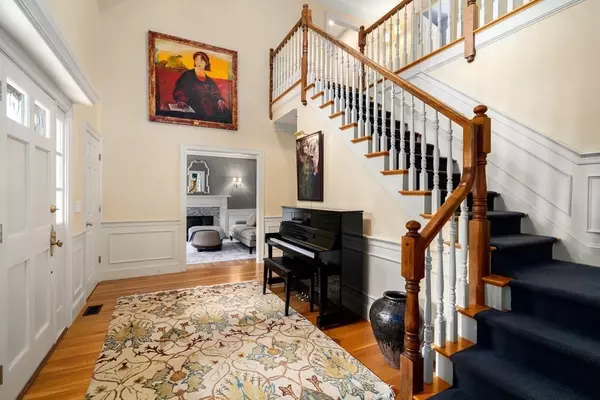For more information regarding the value of a property, please contact us for a free consultation.
Key Details
Sold Price $1,900,000
Property Type Single Family Home
Sub Type Single Family Residence
Listing Status Sold
Purchase Type For Sale
Square Footage 3,387 sqft
Price per Sqft $560
MLS Listing ID 73018852
Sold Date 08/16/22
Style Cape, Contemporary
Bedrooms 4
Full Baths 3
Half Baths 1
Year Built 1997
Annual Tax Amount $15,193
Tax Year 2022
Lot Size 1.300 Acres
Acres 1.3
Property Description
O.H CANCELED. OFFER ACCEPTED! This is this summer's worth-the-wait superstar. Skip the carpool. Stroll to school, tennis and hiking trails. Prof landscaped w/magnificent yard and lovingly maintained gardens, the curb appeal is divine. Inside, sensational double story foyer drenched in natural light to welcome guests. Charming liv rm w/dentil crown molding and fp opens to perfectly appointed din rm. Open-concept eat-in-kitchen, w/island and fam rm w/slider to new Trex deck is everyone's sought-after lay-out. First flr primary suite w/walk-in closet and new bath is cozy and luxurious. The home's “east side” incl 1st flr laundry, powder rm and sep entry to oversized garage. Second lev incl versatile second ensuite primary bedrm plus two add bedrms and fam bath w/double vanity. Spacious second fam rm w/vaulted ceilings and built-in storage is perfect for yoga, playdates and Netflix. Features incl: antique lighting, built-ins, NEW Burnham boiler and exquisite gardens.
Location
State MA
County Norfolk
Zoning R1
Direction See GPS
Rooms
Family Room Closet/Cabinets - Custom Built, Flooring - Hardwood, Cable Hookup, Deck - Exterior, Exterior Access, Open Floorplan, Slider
Basement Full, Interior Entry, Bulkhead, Concrete, Unfinished
Primary Bedroom Level Main
Dining Room Flooring - Hardwood, Chair Rail, Lighting - Overhead, Crown Molding
Kitchen Flooring - Hardwood, Dining Area, Countertops - Stone/Granite/Solid, Kitchen Island, Cabinets - Upgraded, Open Floorplan, Stainless Steel Appliances, Lighting - Pendant, Lighting - Overhead
Interior
Interior Features Bathroom - Full, Bathroom - With Tub & Shower, Closet, Lighting - Sconce, Closet - Double, Lighting - Pendant, Lighting - Overhead, Ceiling - Vaulted, Closet - Cedar, Closet/Cabinets - Custom Built, Cable Hookup, High Speed Internet Hookup, Sitting Room, Entry Hall, Foyer, Play Room
Heating Forced Air, Oil
Cooling Central Air
Flooring Carpet, Hardwood, Flooring - Hardwood, Flooring - Wall to Wall Carpet
Fireplaces Number 1
Fireplaces Type Living Room
Appliance Oven, Countertop Range, Refrigerator, Electric Water Heater, Plumbed For Ice Maker, Utility Connections for Gas Range, Utility Connections for Electric Oven, Utility Connections for Electric Dryer
Laundry Closet/Cabinets - Custom Built, Flooring - Stone/Ceramic Tile, Countertops - Stone/Granite/Solid, Main Level, Electric Dryer Hookup, Remodeled, Washer Hookup, First Floor
Exterior
Exterior Feature Rain Gutters, Professional Landscaping, Sprinkler System, Decorative Lighting
Garage Spaces 2.0
Community Features Public Transportation, Shopping, Pool, Tennis Court(s), Park, Walk/Jog Trails, Stable(s), Golf, Medical Facility, Laundromat, Bike Path, Conservation Area, Highway Access, House of Worship, Private School, Public School, T-Station, University, Other
Utilities Available for Gas Range, for Electric Oven, for Electric Dryer, Washer Hookup, Icemaker Connection
Roof Type Shingle
Total Parking Spaces 8
Garage Yes
Building
Foundation Concrete Perimeter
Sewer Inspection Required for Sale, Private Sewer
Water Private
Schools
Elementary Schools Chickering
Middle Schools D.S M.S
High Schools D.S H.S
Others
Senior Community false
Read Less Info
Want to know what your home might be worth? Contact us for a FREE valuation!

Our team is ready to help you sell your home for the highest possible price ASAP
Bought with Alison Brown • Coldwell Banker Realty - Westwood



