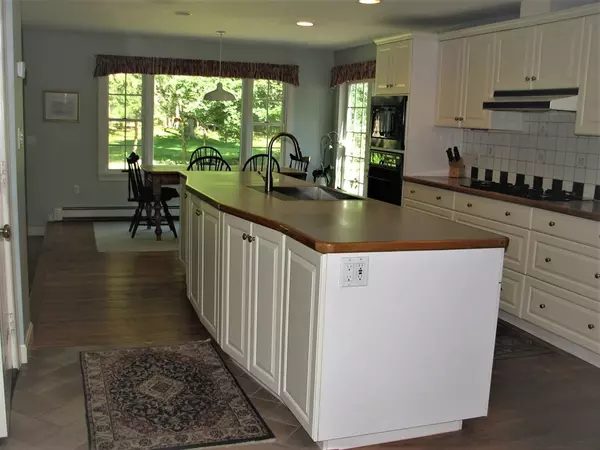For more information regarding the value of a property, please contact us for a free consultation.
Key Details
Sold Price $1,375,000
Property Type Single Family Home
Sub Type Single Family Residence
Listing Status Sold
Purchase Type For Sale
Square Footage 2,798 sqft
Price per Sqft $491
Subdivision Sheridan Estates
MLS Listing ID 72997105
Sold Date 08/11/22
Style Colonial
Bedrooms 4
Full Baths 2
Half Baths 1
HOA Y/N false
Year Built 1947
Annual Tax Amount $11,504
Tax Year 2022
Lot Size 0.350 Acres
Acres 0.35
Property Description
Highly Desireable LOCATION!! Four Bedroom Colonial in coveted Sheridan Estates. Close to Wellesley Country Club, Centennial Park and Longfellow Pond walking trails. Ideal commuter location in beautiful quiet residential neighborhood. Partial renovation/addition in 1993 includes open concept kitchen and large family room with high ceilings, huge primary bedroom with private bath, two wall closets, linen closet & separate walk in closet. Kitchen and family room has sliders leading to large level backyard with patio. Formal living room, dining room, den, powder room, and screened in porch round off first floor. Majority of house has hardwood floors.. Primary bedroom on second floor plus three additonal bedrooms and full bath upstairs. Anderson windows and state of the art heating system in original portion of house installed two years ago. House needs some updating. Top rated schools and amenites surround you.
Location
State MA
County Norfolk
Zoning SR 15
Direction Jackson Rd.
Rooms
Family Room Closet/Cabinets - Custom Built, Flooring - Hardwood, Exterior Access, Recessed Lighting
Basement Partial, Bulkhead
Primary Bedroom Level Second
Dining Room Flooring - Hardwood
Kitchen Flooring - Hardwood, Dining Area, Kitchen Island, Exterior Access, Open Floorplan, Recessed Lighting, Remodeled, Slider
Interior
Interior Features Closet, Den
Heating Baseboard, Natural Gas
Cooling Window Unit(s)
Flooring Wood, Tile, Vinyl, Carpet, Flooring - Hardwood
Fireplaces Number 1
Fireplaces Type Living Room
Appliance Oven, Dishwasher, Disposal, Microwave, Countertop Range, Refrigerator, Washer, Dryer, Utility Connections for Gas Range, Utility Connections for Electric Dryer
Laundry Washer Hookup
Exterior
Exterior Feature Rain Gutters
Garage Spaces 2.0
Community Features Public Transportation, Shopping, Tennis Court(s), Park, Walk/Jog Trails, Golf, Medical Facility, Conservation Area, Highway Access, House of Worship, Private School, Public School, T-Station
Utilities Available for Gas Range, for Electric Dryer, Washer Hookup
Roof Type Shingle
Total Parking Spaces 4
Garage Yes
Building
Lot Description Cleared, Gentle Sloping, Level
Foundation Concrete Perimeter
Sewer Public Sewer
Water Public
Schools
Elementary Schools Fiske
Middle Schools Wellesley Ms
High Schools Wellesley
Others
Senior Community false
Read Less Info
Want to know what your home might be worth? Contact us for a FREE valuation!

Our team is ready to help you sell your home for the highest possible price ASAP
Bought with The Ivy Team • Keller Williams Realty Boston-Metro | Back Bay



