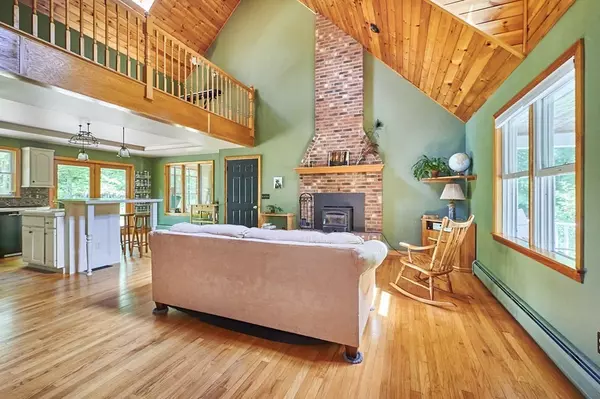For more information regarding the value of a property, please contact us for a free consultation.
Key Details
Sold Price $435,000
Property Type Single Family Home
Sub Type Single Family Residence
Listing Status Sold
Purchase Type For Sale
Square Footage 1,747 sqft
Price per Sqft $248
MLS Listing ID 73000649
Sold Date 08/09/22
Style Other (See Remarks)
Bedrooms 3
Full Baths 2
Year Built 1997
Annual Tax Amount $6,189
Tax Year 2022
Lot Size 1.480 Acres
Acres 1.48
Property Description
Peace & tranquilty! Take a look at this updated & appealing Cape-style home tucked in ~1.5 bucolic acres - yet only 20 minutes to Northampton/Easthampton amenities. Bathed in natural light, this layout is a fantastic hybrid of open floor plan & private distinct spaces. The main level boasts hardwood floors, a gorgeous brick fireplace outfitted with an efficient wood-burning insert, two bedrooms, a full bathroom, laundry, & a huge mudroom. Upstairs is a beautiful primary bedroom, complete with a full ensuite bathroom & walk-in closet, and an inviting loft space. Opportunities abound for the huge partially finished basement, swinging on your covered front porch, BBQs on the back deck, & gardens GALORE! Also note the attached 2 car garage, oversized storage shed, and MANY recent upgrades (incl. metal roof, boiler, hybrid water heater, gutters, & MORE!). Short walk to hiking trails & conservation areas. First showing at the public Open Houses: Thurs June 23 4:30-6pm & Sat June 25 11am-1pm.
Location
State MA
County Hampshire
Zoning RES
Direction Rt 66 to Old Town Rd/Searle Rd to Cullen Hill Rd - property is on the R hand side. Sign in place.
Rooms
Basement Full, Partially Finished, Interior Entry, Bulkhead, Radon Remediation System
Primary Bedroom Level Second
Dining Room Flooring - Hardwood, French Doors, Deck - Exterior, Open Floorplan
Kitchen Flooring - Hardwood, Dining Area, Kitchen Island, Breakfast Bar / Nook, Open Floorplan, Recessed Lighting
Interior
Interior Features Slider, Mud Room, Loft, Bonus Room
Heating Baseboard, Oil, Wood Stove
Cooling None
Flooring Tile, Concrete, Hardwood, Wood Laminate, Flooring - Laminate
Fireplaces Number 1
Fireplaces Type Living Room
Appliance Range, Dishwasher, Microwave, Refrigerator, Washer, Dryer, Electric Water Heater, Tank Water Heater, Utility Connections for Electric Range, Utility Connections for Electric Dryer
Laundry Electric Dryer Hookup, Washer Hookup, First Floor
Exterior
Exterior Feature Rain Gutters, Storage, Garden
Garage Spaces 2.0
Community Features Shopping, Walk/Jog Trails, Stable(s), Conservation Area, Highway Access, House of Worship, Public School
Utilities Available for Electric Range, for Electric Dryer, Washer Hookup
Roof Type Shingle, Metal
Total Parking Spaces 8
Garage Yes
Building
Lot Description Gentle Sloping
Foundation Concrete Perimeter
Sewer Private Sewer
Water Private
Architectural Style Other (See Remarks)
Schools
Elementary Schools Littleville
Middle Schools Gateway Middle
High Schools Gateway Hs
Read Less Info
Want to know what your home might be worth? Contact us for a FREE valuation!

Our team is ready to help you sell your home for the highest possible price ASAP
Bought with Erin Bailey • Coldwell Banker Realty - Longmeadow



