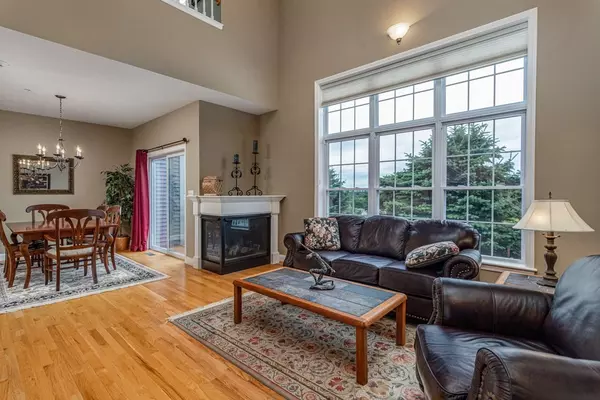For more information regarding the value of a property, please contact us for a free consultation.
Key Details
Sold Price $450,000
Property Type Condo
Sub Type Condominium
Listing Status Sold
Purchase Type For Sale
Square Footage 1,558 sqft
Price per Sqft $288
MLS Listing ID 73000965
Sold Date 08/11/22
Bedrooms 2
Full Baths 2
Half Baths 1
HOA Fees $445/mo
HOA Y/N true
Year Built 2004
Annual Tax Amount $4,750
Tax Year 2022
Property Description
Discover affordable, luxury living in the desirable Woodlands community. This immaculate, handsomely appointed Berkley style 2BR, 2.5BA townhouse in Clinton delivers the sought-after amenities of a modern single-family home without the challenges of exterior maintenance. Granite countertops, plenty of cabinet space and an open concept are the recipe for hosting a perfect event. Or simply share a quiet everyday meal in the breakfast nook. Soaring ceilings and gleaming hardwood floors are the backdrop for a gorgeous sunrise through enormous windows. Working from home is a joy in your spacious loft overlooking the scenic landscape. Enjoy an outdoor BBQ. A full basement offers room to expand or tons of storage. Whether you are downsizing or looking for the perfect home to grow with, this is a smart choice! Close to, shopping, outdoor fun, a robust downtown, and 495 if you need to commute, you'll be happy to call Clinton home. View this home virtually in 3D or make your appointment today!
Location
State MA
County Worcester
Zoning R2
Direction Berlin St to Woodland Circle to Devenwood Way
Rooms
Primary Bedroom Level Second
Dining Room Flooring - Hardwood, Deck - Exterior, Slider, Lighting - Overhead
Kitchen Flooring - Stone/Ceramic Tile, Pantry, Countertops - Stone/Granite/Solid, Recessed Lighting, Gas Stove
Interior
Interior Features Cable Hookup, High Speed Internet Hookup, Lighting - Overhead, Loft, Internet Available - Broadband
Heating Forced Air, Natural Gas
Cooling Central Air
Flooring Tile, Carpet, Hardwood, Flooring - Wall to Wall Carpet, Flooring - Stone/Ceramic Tile
Fireplaces Number 1
Fireplaces Type Living Room
Appliance Range, Dishwasher, Disposal, Microwave, Refrigerator, Washer, Dryer, Gas Water Heater, Tank Water Heater, Utility Connections for Electric Range, Utility Connections for Electric Oven, Utility Connections for Electric Dryer
Laundry In Unit, Washer Hookup
Exterior
Exterior Feature Professional Landscaping
Garage Spaces 1.0
Community Features Shopping, Pool, Tennis Court(s), Park, Walk/Jog Trails, Medical Facility, Laundromat, Conservation Area, Highway Access, House of Worship, Public School
Utilities Available for Electric Range, for Electric Oven, for Electric Dryer, Washer Hookup
Roof Type Shingle
Total Parking Spaces 2
Garage Yes
Building
Story 2
Sewer Public Sewer
Water Public
Others
Pets Allowed Yes w/ Restrictions
Senior Community false
Read Less Info
Want to know what your home might be worth? Contact us for a FREE valuation!

Our team is ready to help you sell your home for the highest possible price ASAP
Bought with Landry & Co. Realty Group • RE/MAX Destiny



