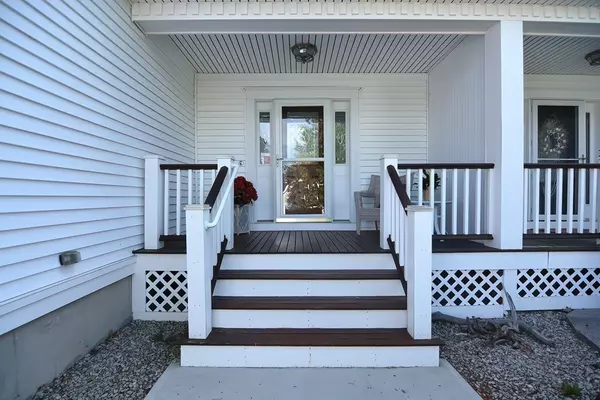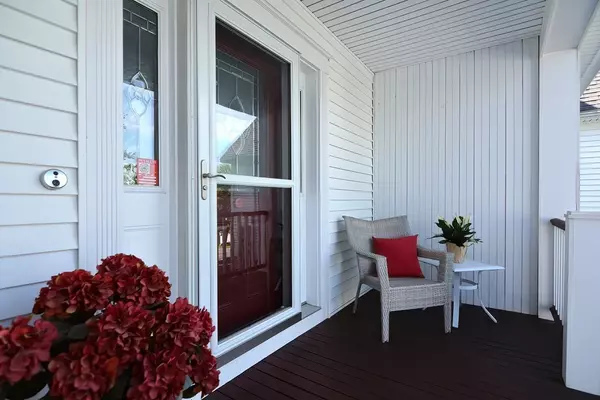For more information regarding the value of a property, please contact us for a free consultation.
Key Details
Sold Price $550,000
Property Type Condo
Sub Type Condominium
Listing Status Sold
Purchase Type For Sale
Square Footage 1,744 sqft
Price per Sqft $315
MLS Listing ID 72998715
Sold Date 08/01/22
Bedrooms 2
Full Baths 2
Half Baths 1
HOA Fees $449/mo
HOA Y/N true
Year Built 2007
Annual Tax Amount $5,400
Tax Year 2022
Property Description
You will be impressed from the moment you walk in! Dramatic two-story foyer, huge palladium window and beautiful butterfly staircase! Spacious open concept kitchen, living room & dining room with high end features like hardwood flooring, gas fireplace, stainless steel appliances, granite countertops and large island. Upstairs you will be wowed by the sizeable primary suite, vaulted ceiling, palladium window, large walk-in closet & 2nd closet. The primary bath has granite double sinks, shower & jacuzzi. A 72999823 2nd fl laundry room and guest bath with pedestal washer and dryer. Plenty of room in the guest bedroom to double as an office. And if you still need more space there is a large bonus room over the garage for future expansion & a basement with high ceilings. You'll be mesmerized by the beautiful views & from all the large windows, farmers porch & deck! Even a 2 car garage. Enjoy the space, amenities & feel of a single family home with an easy care condo lifestyle.
Location
State MA
County Middlesex
Zoning Res
Direction Westford Rd to Loon Hill to Turtle Hill. Close to Rt 495 and Commuter Rail in Littleton.
Rooms
Primary Bedroom Level Second
Dining Room Flooring - Hardwood, Open Floorplan, Lighting - Overhead
Kitchen Flooring - Stone/Ceramic Tile, Window(s) - Picture, Countertops - Stone/Granite/Solid, Kitchen Island, Open Floorplan, Recessed Lighting, Stainless Steel Appliances, Gas Stove
Interior
Interior Features Vaulted Ceiling(s), Lighting - Pendant, Entrance Foyer, Internet Available - Unknown
Heating Forced Air, Natural Gas
Cooling Central Air
Flooring Tile, Carpet, Hardwood, Flooring - Hardwood
Fireplaces Number 1
Fireplaces Type Living Room
Appliance Range, Dishwasher, Microwave, Refrigerator, Washer, Dryer, Other, Gas Water Heater, Tank Water Heater, Utility Connections for Gas Range, Utility Connections for Gas Dryer
Laundry Bathroom - Full, Electric Dryer Hookup, Washer Hookup, Second Floor, In Unit
Exterior
Garage Spaces 2.0
Community Features Shopping, Walk/Jog Trails, Golf, Medical Facility, Bike Path, Conservation Area, Highway Access, House of Worship, Private School, Public School, T-Station
Utilities Available for Gas Range, for Gas Dryer, Washer Hookup
Waterfront Description Beach Front, Lake/Pond
Roof Type Shingle
Total Parking Spaces 2
Garage Yes
Building
Story 2
Sewer Public Sewer
Water Public
Schools
Elementary Schools Page Hill Top
Middle Schools Ayer/Shirley
High Schools Ayer/Shirley
Others
Pets Allowed Yes w/ Restrictions
Read Less Info
Want to know what your home might be worth? Contact us for a FREE valuation!

Our team is ready to help you sell your home for the highest possible price ASAP
Bought with Linda Van Emburgh • Barrett Sotheby's International Realty



