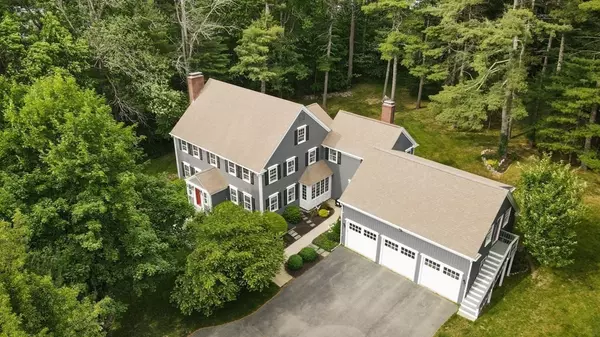For more information regarding the value of a property, please contact us for a free consultation.
Key Details
Sold Price $1,700,000
Property Type Single Family Home
Sub Type Single Family Residence
Listing Status Sold
Purchase Type For Sale
Square Footage 4,559 sqft
Price per Sqft $372
MLS Listing ID 72995629
Sold Date 07/29/22
Style Colonial
Bedrooms 5
Full Baths 3
Half Baths 1
HOA Y/N false
Year Built 1991
Annual Tax Amount $14,774
Tax Year 2022
Lot Size 1.230 Acres
Acres 1.23
Property Description
Gracious custom colonial built w/gorgeous and versatile living spaces will delight buyer seeking private but close-to-everything location in Dover. Slice-of-heaven lot is accessed via romantic driveway. Elegant foyer opens to traditional liv rm to left and spacious din rm to right. Eat-in kitchen w/u-shaped design, Viking SS appliances and induction cooking opens to cozy fam rm. New patio is perfect for AM coffee and fam BBQs. Rare 1st flr primary suite w/sep entrance and den. ½ bath and 3 car garage completes this level. 3 generous bdrms w/custom closet storage and bright fam bath w/laundry connected by wide hallway w/abundant natural light. 2nd prim a stunning sanctuary w/vaulted ceiling and FP. Calling all fashionistas! The custom dress rm inspired by designer Betsey Johnson is a WOW space and leads to recently renovated home office–a set-apart bonus space ideal for remote working professionals. Outstanding unrealized value in LL and 3rd fl attic. Back yard is suburban paradise.
Location
State MA
County Norfolk
Zoning R1
Direction Centre to Pine
Rooms
Family Room Wood / Coal / Pellet Stove, Flooring - Hardwood, Exterior Access, High Speed Internet Hookup, Open Floorplan, Recessed Lighting, Closet - Double
Basement Full, Interior Entry, Bulkhead, Concrete, Unfinished
Primary Bedroom Level Main
Dining Room Flooring - Hardwood, Wainscoting, Lighting - Pendant
Kitchen Flooring - Hardwood, Flooring - Stone/Ceramic Tile, Window(s) - Bay/Bow/Box, Dining Area, Countertops - Stone/Granite/Solid, Breakfast Bar / Nook, Exterior Access, High Speed Internet Hookup, Open Floorplan, Recessed Lighting, Slider, Stainless Steel Appliances, Wine Chiller, Lighting - Overhead
Interior
Interior Features Cable Hookup, Closet - Double, Ceiling - Vaulted, High Speed Internet Hookup, Lighting - Overhead, Den, Mud Room, Home Office-Separate Entry
Heating Baseboard, Oil
Cooling Central Air, Ductless
Flooring Flooring - Hardwood, Flooring - Wall to Wall Carpet
Fireplaces Number 3
Fireplaces Type Family Room, Living Room
Appliance Electric Water Heater
Laundry Second Floor
Exterior
Exterior Feature Rain Gutters, Professional Landscaping, Decorative Lighting, Garden
Garage Spaces 3.0
Fence Invisible
Community Features Public Transportation, Shopping, Pool, Tennis Court(s), Park, Walk/Jog Trails, Stable(s), Golf, Medical Facility, Laundromat, Bike Path, Conservation Area, Highway Access, House of Worship, Private School, Public School, T-Station, University
Roof Type Shingle
Total Parking Spaces 10
Garage Yes
Building
Lot Description Level
Foundation Concrete Perimeter
Sewer Inspection Required for Sale, Private Sewer
Water Private
Architectural Style Colonial
Schools
Elementary Schools Chickering
Middle Schools D/S M.S
High Schools D/S H.S
Others
Senior Community false
Acceptable Financing Seller W/Participate, Lease Back
Listing Terms Seller W/Participate, Lease Back
Read Less Info
Want to know what your home might be worth? Contact us for a FREE valuation!

Our team is ready to help you sell your home for the highest possible price ASAP
Bought with The Atwood Scannell Team • Dover Country Properties Inc.



